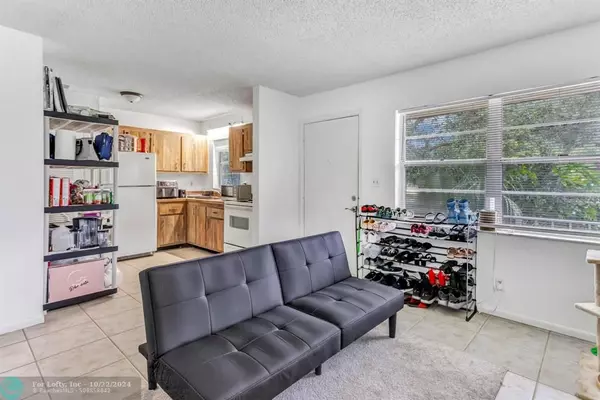
2 Beds
1 Bath
700 SqFt
2 Beds
1 Bath
700 SqFt
Key Details
Property Type Condo
Sub Type Condo
Listing Status Active
Purchase Type For Rent
Square Footage 700 sqft
Subdivision Village Park At Oakland C
MLS Listing ID F10467193
Style Residential-Annual
Bedrooms 2
Full Baths 1
Construction Status New Construction
HOA Y/N No
Min Days of Lease 365
Year Built 1978
Property Description
Location
State FL
County Broward County
Community Village Park
Area Ft Ldale Ne (3240-3270;3350-3380;3440-3450;3700)
Zoning REZ
Rooms
Other Rooms Other
Dining Room Dining/Living Room
Interior
Interior Features Second Floor Entry, Built-Ins, Closet Cabinetry, Pantry
Heating Central Heat, Electric Heat
Cooling Central Cooling, Electric Cooling
Flooring Carpeted Floors, Tile Floors
Equipment Electric Range, Electric Water Heater, Refrigerator
Furnishings Unfurnished
Exterior
Exterior Feature Exterior Lighting, Open Balcony, Tennis Court
Pool Below Ground Pool, Community Pool
Amenities Available Clubhouse, Community Pool, Handball/Basketball, Laundry Facility, Maintained Community, Management On Site
Waterfront No
Water Access Y
Water Access Desc None
View Garden View, Pool Area View
Roof Type Flat Tile Roof
Private Pool No
Building
Lot Description Less Than 1/4 Acre Lot
Story 2.0000
Foundation Concrete Block Construction
Sewer Sewer
Water Municipal Water
Unit Floor 2
Construction Status New Construction
Schools
Elementary Schools North Andrews Gardens
Middle Schools James S. Rickards
High Schools Northeast
Others
Pets Allowed Yes
Senior Community No HOPA
Restrictions Children Ok
Miscellaneous As-Is
Security Features Complex Fenced,No Burglar Alarm
Pets Description No Aggressive Breeds







