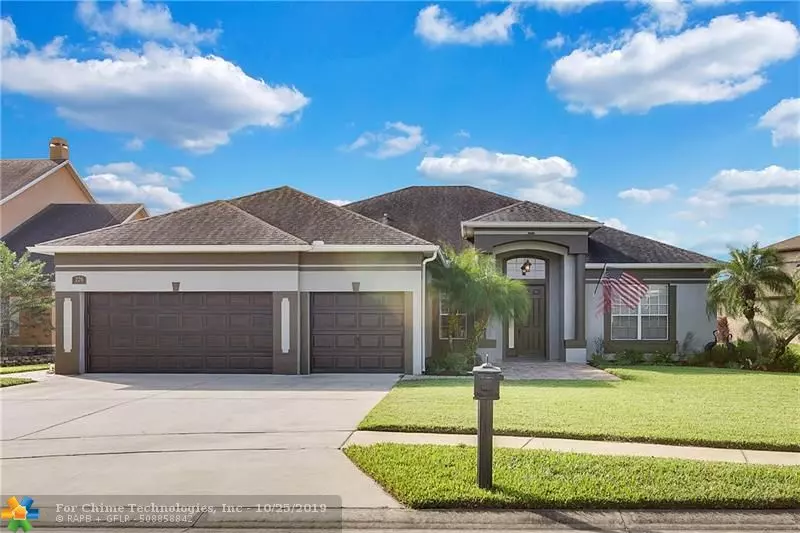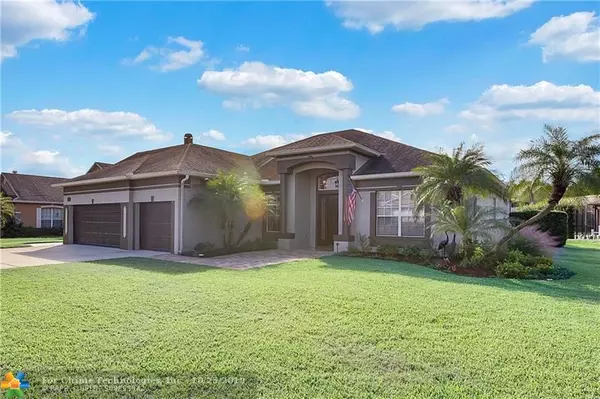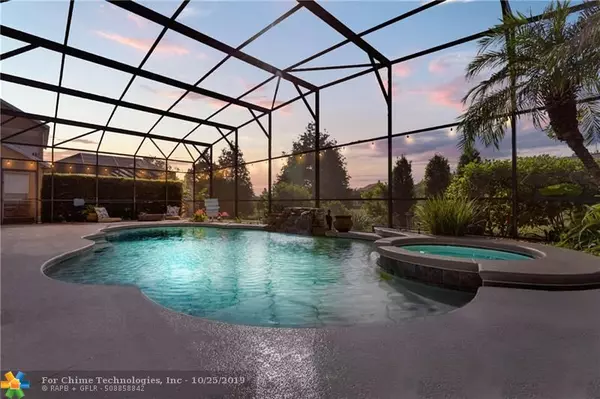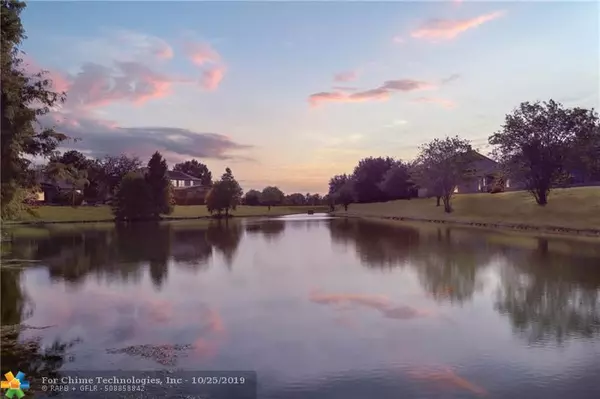$415,000
$415,000
For more information regarding the value of a property, please contact us for a free consultation.
5 Beds
3 Baths
2,748 SqFt
SOLD DATE : 12/03/2019
Key Details
Sold Price $415,000
Property Type Single Family Home
Sub Type Single
Listing Status Sold
Purchase Type For Sale
Square Footage 2,748 sqft
Price per Sqft $151
Subdivision Johns Landing
MLS Listing ID F10200783
Sold Date 12/03/19
Style WF/Pool/No Ocean Access
Bedrooms 5
Full Baths 3
Construction Status Resale
HOA Fees $66/ann
HOA Y/N Yes
Total Fin. Sqft 11756
Year Built 2004
Annual Tax Amount $4,676
Tax Year 2019
Property Description
Impeccably maintained WF pool home! 5BR, split plan w/3BA, 3CG w/storage, 53.10’ WF, 11,756 SF lot, landscape lighting. 5th BR den/office. Vol/vaulted ceilings. KITCHEN: upgraded 42” Cherry cab., Corian, dbl oven, 5-burner cooktop, new SS dishwasher, new French-door fridge, new microwave; remodeled 2nd bathroom, new toilets, wood-burning fireplace, barn-style pocket door, formal living & dining, separate breakfast nook. POOL: screened-in oversized, salt-water, heated, rock waterfall w/LED, Jandy Vac. COMM: low fees incl. rec. fac. tennis courts, playground, common areas, KEY-CARD gated, boat ramp, fishing, pets, close to Hist. Winter Garden.
Location
State FL
County Other County
Area Other Geographic Area (Out Of Area Only)
Zoning Resident
Rooms
Bedroom Description At Least 1 Bedroom Ground Level,Entry Level,Master Bedroom Ground Level
Other Rooms Den/Library/Office, Family Room, Utility Room/Laundry
Dining Room Breakfast Area, Formal Dining
Interior
Interior Features First Floor Entry, Fireplace, Laundry Tub, Split Bedroom, Vaulted Ceilings, Volume Ceilings, Walk-In Closets
Heating Central Heat
Cooling Central Cooling
Flooring Ceramic Floor, Wood Floors
Equipment Dishwasher, Disposal, Dryer, Electric Water Heater, Icemaker, Microwave, Refrigerator, Solar Water Heater, Wall Oven
Furnishings Unfurnished
Exterior
Exterior Feature Screened Porch
Garage Spaces 3.0
Pool Above Ground Pool, Auto Pool Clean, Equipment Stays, Screened
Waterfront Yes
Waterfront Description Lake Front
Water Access Y
Water Access Desc Other
View Lake
Roof Type Comp Shingle Roof
Private Pool No
Building
Lot Description 1/4 To Less Than 1/2 Acre Lot
Foundation Concrete Block Construction, Slab Construction, Stucco Exterior Construction
Sewer Septic Tank
Water Municipal Water
Construction Status Resale
Schools
Elementary Schools Orchard Villa
Others
Pets Allowed Yes
HOA Fee Include 800
Senior Community No HOPA
Restrictions Ok To Lease
Acceptable Financing Conventional
Membership Fee Required No
Listing Terms Conventional
Special Listing Condition As Is, Deed Restrictions, Disclosure
Pets Description No Restrictions
Read Less Info
Want to know what your home might be worth? Contact us for a FREE valuation!

Our team is ready to help you sell your home for the highest possible price ASAP

Bought with NON MEMBER MLS
Get More Information







