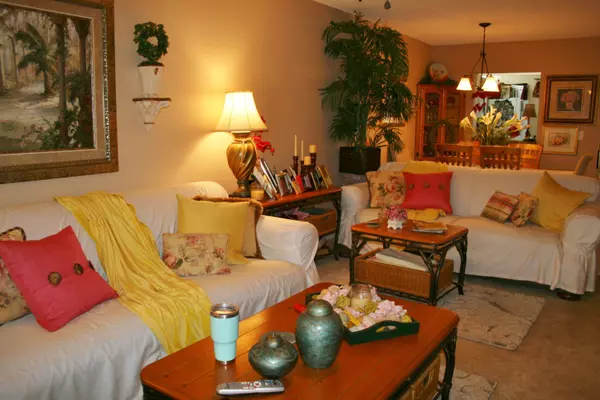Bought with RE/MAX Masterpiece Realty
$140,000
$149,000
6.0%For more information regarding the value of a property, please contact us for a free consultation.
2 Beds
2 Baths
1,097 SqFt
SOLD DATE : 12/05/2019
Key Details
Sold Price $140,000
Property Type Condo
Sub Type Condo/Coop
Listing Status Sold
Purchase Type For Sale
Square Footage 1,097 sqft
Price per Sqft $127
Subdivision Indian Pines Condo
MLS Listing ID RX-10550294
Sold Date 12/05/19
Bedrooms 2
Full Baths 2
Construction Status Resale
HOA Fees $344/mo
HOA Y/N Yes
Abv Grd Liv Area 8
Year Built 1986
Annual Tax Amount $531
Tax Year 2018
Lot Size 16.139 Acres
Property Description
Lovely 2 Bedroom/ 2 Bath FIRST FLOOR unit w gorgeous lake view. Indian Pines Condo is a CHILD FRIENDLY & PET FRIENDLY (2 large pets) community. This home has been lovingly maintained & cared for. Custom made extra storage cabinet in kitchen. Wooden louver bi-fold doors for washer/dryer closet. Updated vanities & framed mirrors in both baths. The complex consists of 20 buildings in 2 ovals surrounding 2 lakes which afford every unit a lake view!! Clubhouse, heated pool and 2 tennis courts are included ammenities. Indian Pines is centrally located in Stuart & many residents walk to shopping & restaurants. The monthly POA fee incl water/sewer, basic cable, bldg insurance & maintenance, landscaping & lawn service. Covered parking. You will enjoy the tranquil view from the screened lanai!
Location
State FL
County Martin
Area 8 - Stuart - North Of Indian St
Zoning res
Rooms
Other Rooms Glass Porch, Laundry-Inside, Laundry-Util/Closet
Master Bath Combo Tub/Shower, Mstr Bdrm - Ground
Interior
Interior Features Entry Lvl Lvng Area, Pantry, Walk-in Closet
Heating Central
Cooling Ceiling Fan, Central
Flooring Carpet, Ceramic Tile
Furnishings Unfurnished
Exterior
Garage Carport - Detached, Covered
Utilities Available Cable, Public Sewer, Public Water
Amenities Available Clubhouse, Pool, Tennis
Waterfront Yes
Waterfront Description Pond
View Lake
Parking Type Carport - Detached, Covered
Exposure East
Private Pool No
Building
Lot Description 10 to <25 Acres
Story 2.00
Foundation Frame, Stucco
Unit Floor 1
Construction Status Resale
Others
Pets Allowed Yes
HOA Fee Include 344.00
Senior Community No Hopa
Restrictions Buyer Approval,Interview Required,Tenant Approval
Acceptable Financing Cash, Conventional
Membership Fee Required No
Listing Terms Cash, Conventional
Financing Cash,Conventional
Read Less Info
Want to know what your home might be worth? Contact us for a FREE valuation!

Our team is ready to help you sell your home for the highest possible price ASAP
Get More Information







