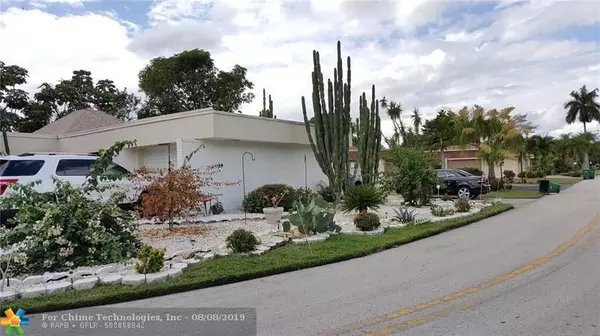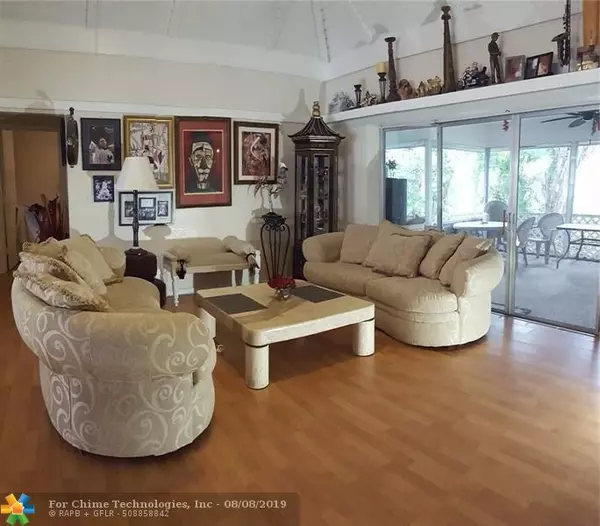$302,500
$308,895
2.1%For more information regarding the value of a property, please contact us for a free consultation.
2 Beds
2 Baths
1,594 SqFt
SOLD DATE : 12/02/2019
Key Details
Sold Price $302,500
Property Type Single Family Home
Sub Type Single
Listing Status Sold
Purchase Type For Sale
Square Footage 1,594 sqft
Price per Sqft $189
Subdivision Woodlands Sec Six 67-40 B
MLS Listing ID F10187417
Sold Date 12/02/19
Style No Pool/No Water
Bedrooms 2
Full Baths 2
Construction Status Resale
HOA Fees $125/mo
HOA Y/N Yes
Year Built 1970
Annual Tax Amount $3,143
Tax Year 2018
Lot Size 8,664 Sqft
Property Description
In the Woodlands Country Club sits another fabulous 2bedrom 2 bath starter home or retire to the Woodlands. One car garage with double entry, large screened in patio vaulted ceilings. This home is centrally located to everything. Short walk or shorter drive to the fabulous Woodlands Club House, known for there incredible parties and terrific food as well. Short drive to the Turnpike, reasonable drive east to interstate 95 or go west on commerical blvd and in 2.5 miles you'll be on the Sawgrass Expressway. From this home get anywhere quickly. Plenty of shopping and restaurants for your entertainment. Walk-in closets can handle anyone's wardrobe. This is a low maintenance home and it's new A/C will keep you cool in the warmest of Florida days and nights.
Location
State FL
County Broward County
Community Woodlands
Area Tamarac/Snrs/Lderhl (3650-3670;3730-3750;3820-3850)
Zoning R-1B&C
Rooms
Bedroom Description 2 Master Suites
Other Rooms Atrium, Family Room
Dining Room Breakfast Area, Dining/Living Room
Interior
Interior Features First Floor Entry, Foyer Entry, Split Bedroom, Vaulted Ceilings, Walk-In Closets
Heating Central Heat, Electric Heat
Cooling Ceiling Fans, Central Cooling, Electric Cooling
Flooring Tile Floors, Wood Floors
Equipment Automatic Garage Door Opener, Dishwasher, Disposal, Dryer, Electric Range, Electric Water Heater, Icemaker, Microwave, Refrigerator, Self Cleaning Oven, Smoke Detector, Washer, Water Softener/Filter Owned
Furnishings Unfurnished
Exterior
Exterior Feature Open Porch, Patio, Screened Porch
Garage Detached
Garage Spaces 3.0
Waterfront No
Water Access N
View Garden View
Roof Type Flat Roof With Facade Front
Private Pool No
Building
Lot Description Less Than 1/4 Acre Lot
Foundation Cbs Construction
Sewer Municipal Sewer
Water Municipal Water
Construction Status Resale
Schools
Elementary Schools Pinewood
Middle Schools Silver Lks Middle
High Schools Anderson; Boyd
Others
Pets Allowed Yes
HOA Fee Include 125
Senior Community No HOPA
Restrictions No Restrictions
Acceptable Financing Cash, Conventional, FHA, FHA-Va Approved
Membership Fee Required No
Listing Terms Cash, Conventional, FHA, FHA-Va Approved
Pets Description No Restrictions
Read Less Info
Want to know what your home might be worth? Contact us for a FREE valuation!

Our team is ready to help you sell your home for the highest possible price ASAP

Bought with Keller Williams Partners
Get More Information







