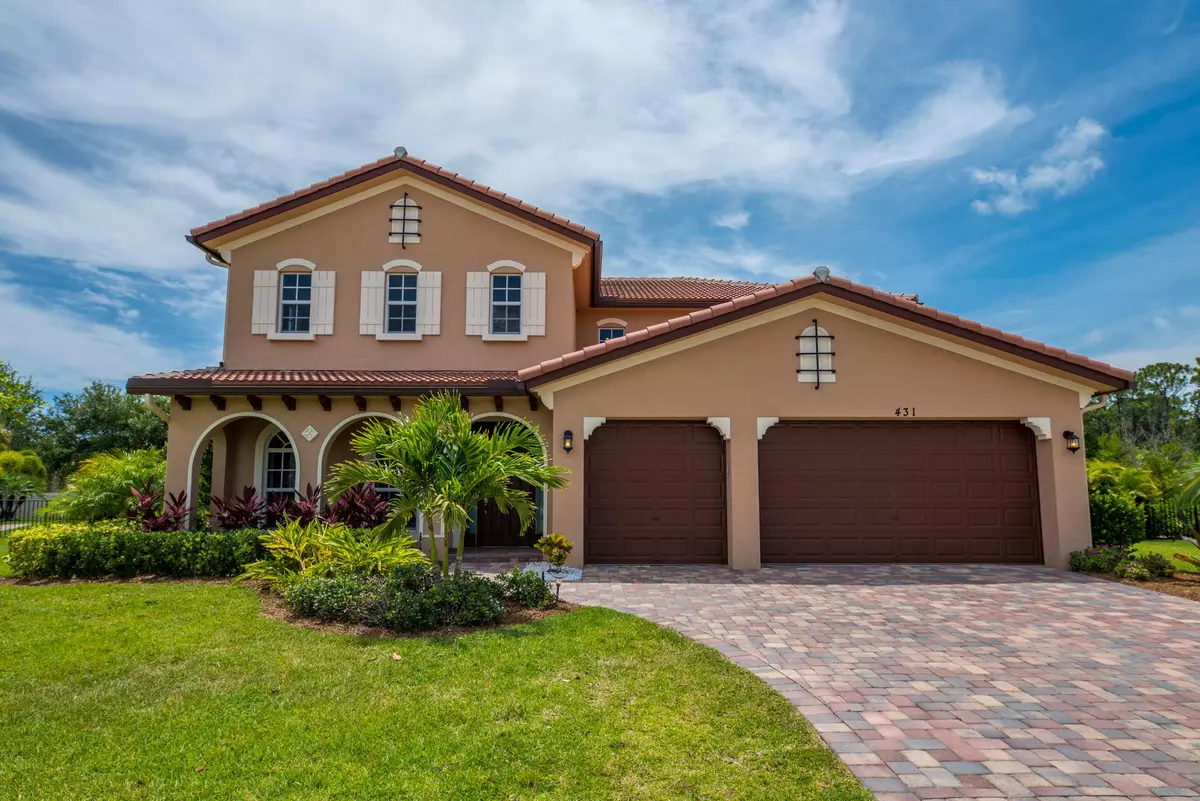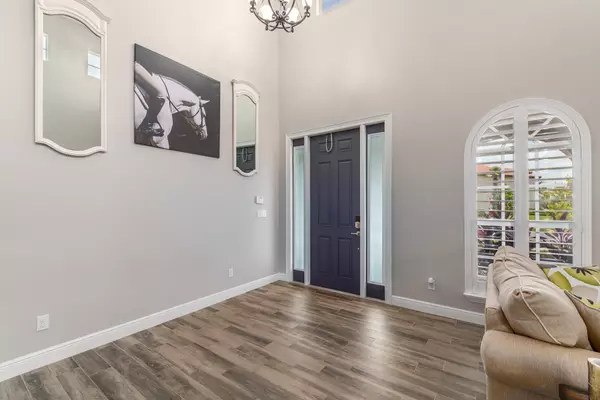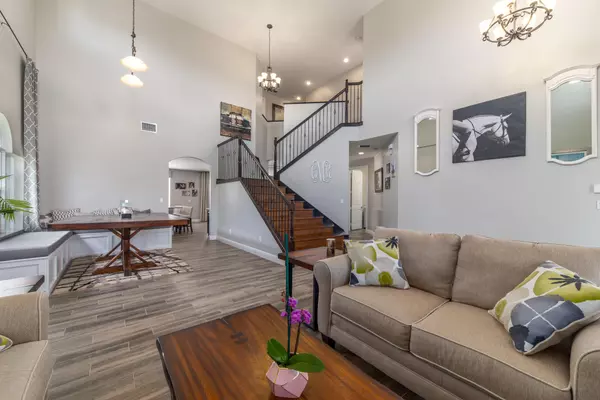Bought with Rent 1 Sale 1 Realty PBC, Inc
$750,000
$809,000
7.3%For more information regarding the value of a property, please contact us for a free consultation.
4 Beds
4.1 Baths
3,591 SqFt
SOLD DATE : 03/30/2018
Key Details
Sold Price $750,000
Property Type Single Family Home
Sub Type Single Family Detached
Listing Status Sold
Purchase Type For Sale
Square Footage 3,591 sqft
Price per Sqft $208
Subdivision Rialto
MLS Listing ID RX-10386369
Sold Date 03/30/18
Bedrooms 4
Full Baths 4
Half Baths 1
Construction Status Resale
HOA Fees $350/mo
HOA Y/N Yes
Abv Grd Liv Area 32
Year Built 2014
Annual Tax Amount $9,786
Tax Year 2017
Lot Size 0.690 Acres
Property Description
*RARE* 3/4 Acre lot/home in Rialto in Jupiter! This 4 bedroom + office, 4.5 bath, 3 car garage home offers every attention to detail. 10'+ ceilings, porcelain tile floors with gray wood finish, wood floors, open kitchen & great room finished with an eat in island, granite counters, espresso soft close cabinets/drawers, stainless appliances including cooktop stove and double wall oven. Two large rooms downstairs with two bathrooms down, three large bedrooms upstairs with three bathrooms upstairs. More notable features of this home include custom trim work throughout, solar panels cover $250/month, plantation shutters, double vanities, jacuzzi tub, walk-in closets, 2000 sq ft private patio with tiki hut and fully fenced with lush landscaping, smooth wall finish, new appliances, call today!
Location
State FL
County Palm Beach
Community Rialto
Area 5060
Zoning R1
Rooms
Other Rooms Attic, Cabana Bath, Den/Office, Family, Laundry-Inside, Laundry-Util/Closet, Recreation, Storage
Master Bath 2 Master Baths, Dual Sinks, Mstr Bdrm - Sitting, Mstr Bdrm - Upstairs, Separate Shower, Separate Tub, Whirlpool Spa
Interior
Interior Features Built-in Shelves, Ctdrl/Vault Ceilings, French Door, Laundry Tub, Upstairs Living Area, Volume Ceiling, Walk-in Closet
Heating Electric, Heat Pump-Reverse, Solar
Cooling Ceiling Fan, Central, Zoned
Flooring Carpet, Tile, Wood Floor
Furnishings Furniture Negotiable
Exterior
Exterior Feature Auto Sprinkler, Covered Patio, Fence, Fruit Tree(s), Open Patio, Room for Pool, Zoned Sprinkler
Garage Driveway, Garage - Attached, RV/Boat
Garage Spaces 3.0
Utilities Available Cable, Public Sewer, Public Water
Amenities Available Basketball, Bike - Jog, Bike Storage, Business Center, Clubhouse, Community Room, Fitness Center, Game Room, Lobby, Manager on Site, Picnic Area, Pool, Sidewalks, Spa-Hot Tub, Street Lights, Tennis, Whirlpool
Waterfront No
Waterfront Description None
View Garden, Other
Roof Type Barrel
Parking Type Driveway, Garage - Attached, RV/Boat
Exposure Northwest
Private Pool No
Building
Story 2.00
Foundation Block, CBS, Concrete
Construction Status Resale
Others
Pets Allowed Yes
HOA Fee Include 350.00
Senior Community No Hopa
Restrictions Buyer Approval
Security Features Burglar Alarm,Entry Card,Gate - Unmanned,Motion Detector
Acceptable Financing Cash, Conventional
Membership Fee Required No
Listing Terms Cash, Conventional
Financing Cash,Conventional
Read Less Info
Want to know what your home might be worth? Contact us for a FREE valuation!

Our team is ready to help you sell your home for the highest possible price ASAP
Get More Information







