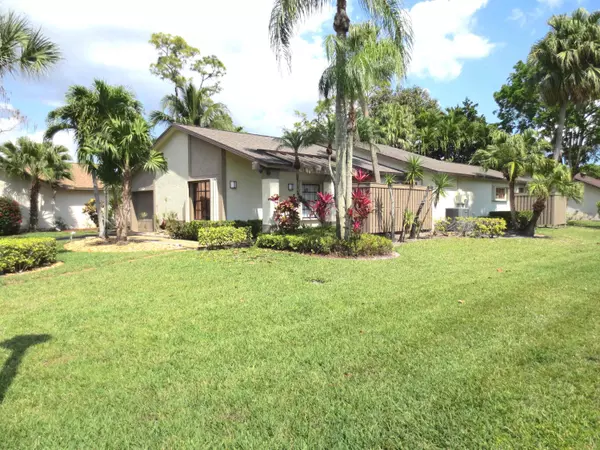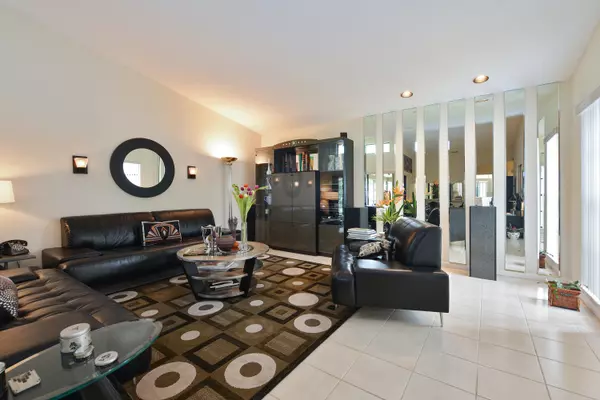Bought with Signature International RE,LLC
$316,500
$328,500
3.7%For more information regarding the value of a property, please contact us for a free consultation.
3 Beds
2 Baths
1,713 SqFt
SOLD DATE : 04/25/2017
Key Details
Sold Price $316,500
Property Type Single Family Home
Sub Type Single Family Detached
Listing Status Sold
Purchase Type For Sale
Square Footage 1,713 sqft
Price per Sqft $184
Subdivision Arbor Wood Villas
MLS Listing ID RX-10313842
Sold Date 04/25/17
Style Contemporary
Bedrooms 3
Full Baths 2
Construction Status Resale
HOA Fees $200/mo
HOA Y/N Yes
Abv Grd Liv Area 4
Min Days of Lease 365
Year Built 1982
Annual Tax Amount $2,014
Tax Year 2016
Lot Size 6,600 Sqft
Property Description
SINGLE-FAMILY DETACHED METICULOUSLY MAINTAINED HOME. TOP SCHOOLS. 3/2 ON A DEEP & WIDE INTERIOR CORNER LOT. THIS PREMIUM LOT BACKS TO THE COMMUNITY PARK. THIS HOME HAS BEEN UPDATED W/TOP-OF-THE-LINE SILESTONE QUARTZ COUNTERTOPS/BACKSPLASH IN KITCHEN & BOTH BATHS. NEWER DESIGNER MOEN FAUCETS. KOHLER LOW-WATER-USE, COMFORT-HEIGHT TOILETS. ALL VERTICAL BLINDS INSTALLED IN 2016 (EXCEPT BATHS). TILE THROUGHOUT. SPACIOUS ROOMS, CUSTOM CLOSET SYSTEMS THROUGHOUT WITH DEEP, WIDE CLOSETS. 3RD BEDROOM CURRENTLY BEING USED AS AN OFFICE, HAS BUILT-IN BOOKCASES & COVERED STORAGE AREAS. 3.5 TON, TRANE, VARIABLE-SPEED, 16 SEER, HIGH-EFFICIENCY A/C INSTALLED IN 2009 UNDER 10 YR FACTORY PARTS/LABOR WARRANTY TRANSFERS TO NEW OWNER! SEE SUPPLEMENT FOR ADDITIONAL REMARKS.
Location
State FL
County Palm Beach
Community Arbor Wood Villas
Area 4770
Zoning RS
Rooms
Other Rooms Attic, Laundry-Util/Closet
Master Bath Separate Shower
Interior
Interior Features Built-in Shelves, Ctdrl/Vault Ceilings, Entry Lvl Lvng Area, Foyer, Pantry, Split Bedroom, Walk-in Closet
Heating Central, Electric
Cooling Ceiling Fan, Central, Electric
Flooring Tile
Furnishings Unfurnished
Exterior
Exterior Feature Auto Sprinkler, Screened Patio, Shutters, Well Sprinkler, Zoned Sprinkler
Garage Garage - Attached, Guest, Vehicle Restrictions
Garage Spaces 1.0
Community Features Disclosure, Sold As-Is
Utilities Available Cable, Public Sewer, Public Water, Well Water
Amenities Available Clubhouse, Pool, Street Lights
Waterfront No
Waterfront Description None
View Garden
Roof Type Comp Shingle,Other
Present Use Disclosure,Sold As-Is
Parking Type Garage - Attached, Guest, Vehicle Restrictions
Exposure W
Private Pool No
Building
Lot Description < 1/4 Acre, Cul-De-Sac, Interior Lot, Zero Lot
Story 1.00
Foundation CBS
Construction Status Resale
Schools
Elementary Schools Del Prado Elementary School
Middle Schools Omni Middle School
High Schools Olympic Heights Community High
Others
Pets Allowed Yes
HOA Fee Include Common Areas,Lawn Care,Pool Service
Senior Community No Hopa
Restrictions Buyer Approval,Commercial Vehicles Prohibited,Lease OK w/Restrict,No Lease 1st Year,No Truck/RV
Security Features Burglar Alarm,Motion Detector
Acceptable Financing Cash, Conventional, FHA, VA
Membership Fee Required No
Listing Terms Cash, Conventional, FHA, VA
Financing Cash,Conventional,FHA,VA
Pets Description Up to 2 Pets
Read Less Info
Want to know what your home might be worth? Contact us for a FREE valuation!

Our team is ready to help you sell your home for the highest possible price ASAP
Get More Information







