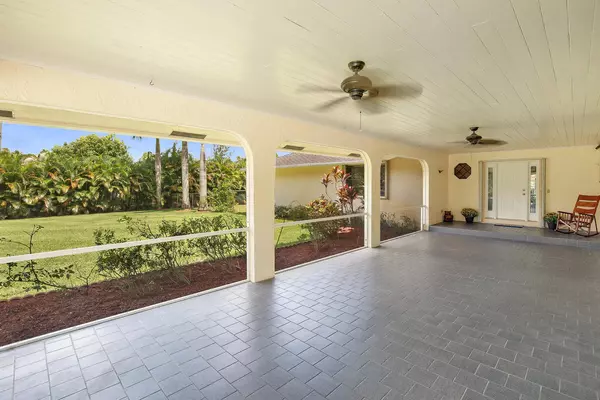Bought with Donohue Real Estate Palm Beach
$480,000
$500,000
4.0%For more information regarding the value of a property, please contact us for a free consultation.
4 Beds
3.1 Baths
3,408 SqFt
SOLD DATE : 11/02/2017
Key Details
Sold Price $480,000
Property Type Single Family Home
Sub Type Single Family Detached
Listing Status Sold
Purchase Type For Sale
Square Footage 3,408 sqft
Price per Sqft $140
Subdivision Acreage
MLS Listing ID RX-10364362
Sold Date 11/02/17
Style Traditional
Bedrooms 4
Full Baths 3
Half Baths 1
Construction Status Resale
HOA Y/N No
Abv Grd Liv Area 25
Year Built 1989
Annual Tax Amount $6,621
Tax Year 2016
Lot Size 1.830 Acres
Property Description
Lovely private 1.83 acre well manicured, and fully fenced, lot with electric gate. Huge screened pool and covered patio! Large screened front porch with exceptional concrete drive and parking for trailers, boats, and multiple vehicles. The charming 750sq/ft Guest House includes 1BR, 1BA, full kitchen, dining, living area, and its own screened patio. The main home includes 3BRs w/ additional office/nursery, 2.5 BA, 2 car garage. You will enjoy hardwood floors, granite counters, a fireplace, marble baths, formal dining room, 3 impact sliding doors and accordion shutters throughout! The property is bordered by a natural preserve on the west, and a waterway on the south! THIS HOME HAS ONLY 2 NEIGHBORS AND IS ON CITY WATER!!! All sizes are approximate.
Location
State FL
County Palm Beach
Community Acreage
Area 5540
Zoning AR
Rooms
Other Rooms Family, Laundry-Inside, Attic, Cottage, Den/Office, Laundry-Util/Closet
Master Bath Separate Shower, Mstr Bdrm - Sitting, Bidet, Dual Sinks, Spa Tub & Shower, Separate Tub
Interior
Interior Features Wet Bar, Laundry Tub, Kitchen Island, Roman Tub, Walk-in Closet, Bar, Foyer, Pantry, Fireplace(s), Split Bedroom
Heating Central, Electric
Cooling Electric, Central, Ceiling Fan
Flooring Wood Floor, Ceramic Tile, Marble, Carpet
Furnishings Furniture Negotiable
Exterior
Exterior Feature Fence, Covered Patio, Extra Building, Shutters, Well Sprinkler, Auto Sprinkler, Deck, Screened Patio, Shed, Fruit Tree(s)
Garage Garage - Attached, RV/Boat, Driveway, 2+ Spaces
Garage Spaces 2.0
Pool Inground, Heated, Screened
Community Features Sold As-Is
Utilities Available Electric, Septic, Cable, Public Water
Amenities Available None
Waterfront Yes
Waterfront Description Canal Width 81 - 120
View Pool, Garden
Roof Type Comp Shingle
Present Use Sold As-Is
Parking Type Garage - Attached, RV/Boat, Driveway, 2+ Spaces
Exposure Northwest
Private Pool Yes
Building
Lot Description 1 to < 2 Acres, Cul-De-Sac
Story 1.00
Foundation CBS
Construction Status Resale
Others
Pets Allowed Yes
Senior Community No Hopa
Restrictions None
Acceptable Financing Cash, VA, FHA, Conventional
Membership Fee Required No
Listing Terms Cash, VA, FHA, Conventional
Financing Cash,VA,FHA,Conventional
Read Less Info
Want to know what your home might be worth? Contact us for a FREE valuation!

Our team is ready to help you sell your home for the highest possible price ASAP
Get More Information







