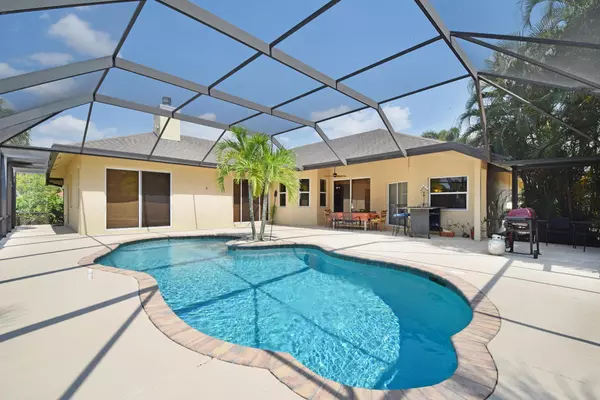Bought with United Realty Consultants
$472,000
$479,900
1.6%For more information regarding the value of a property, please contact us for a free consultation.
5 Beds
3 Baths
2,580 SqFt
SOLD DATE : 07/12/2018
Key Details
Sold Price $472,000
Property Type Single Family Home
Sub Type Single Family Detached
Listing Status Sold
Purchase Type For Sale
Square Footage 2,580 sqft
Price per Sqft $182
Subdivision Acreage Unincorporated
MLS Listing ID RX-10412462
Sold Date 07/12/18
Style Mediterranean
Bedrooms 5
Full Baths 3
Construction Status Resale
HOA Y/N No
Year Built 2003
Annual Tax Amount $4,093
Tax Year 2017
Lot Size 1.540 Acres
Property Description
Price Adjustment **Seller Relocating** A Stunning curb appeal corner estate in the Acreage on a paved road with canal and lake views! 5 bedroom/3 bath (1 bedroom w/double doors can also be office). Tropical setting oversized screened lanai pool sitting on 1.54 acres with large concrete patio on side. Diagonal tile throughout in main living areas. Tray ceilings in dining, formal living and master. Huge Great Room and adjacent sitting room with cozy double sided wood burning fireplace. Circular driveway through treeline with ample parking spaces and hurricane straps for Winnebego. Open horse stall. New holding tank and digital control for water system. Reverse Osmosis under Kitchen sink and refrigerator only a year old. Hurricane panels and pool barrier. As about Buyer Credit Options!
Location
State FL
County Palm Beach
Area 5540
Zoning AR
Rooms
Other Rooms Great, Laundry-Inside, Attic
Master Bath Separate Shower, Mstr Bdrm - Ground, Dual Sinks, Separate Tub
Interior
Interior Features Fireplace(s), Volume Ceiling, Walk-in Closet, Foyer, Pantry
Heating Central
Cooling Central
Flooring Carpet, Tile
Furnishings Unfurnished
Exterior
Exterior Feature Screened Patio, Shutters, Auto Sprinkler
Garage Garage - Attached, 2+ Spaces
Garage Spaces 2.0
Pool Inground, Screened
Community Features Sold As-Is
Utilities Available Electric, Septic, Cable, Well Water
Amenities Available Horses Permitted
Waterfront Yes
Waterfront Description Canal Width 1 - 80
View Golf, Canal
Roof Type Comp Shingle
Present Use Sold As-Is
Parking Type Garage - Attached, 2+ Spaces
Exposure East
Private Pool Yes
Building
Lot Description 1 to < 2 Acres, Paved Road, Corner Lot
Story 1.00
Unit Features Corner
Foundation CBS
Construction Status Resale
Schools
Elementary Schools Pierce Hammock Elementary School
Middle Schools Western Pines Community Middle
High Schools Seminole Ridge Community High School
Others
Pets Allowed Yes
HOA Fee Include None
Senior Community No Hopa
Restrictions None
Security Features Security Sys-Owned
Acceptable Financing Cash, VA, FHA, Conventional
Horse Property 1.00
Membership Fee Required No
Listing Terms Cash, VA, FHA, Conventional
Financing Cash,VA,FHA,Conventional
Read Less Info
Want to know what your home might be worth? Contact us for a FREE valuation!

Our team is ready to help you sell your home for the highest possible price ASAP
Get More Information







