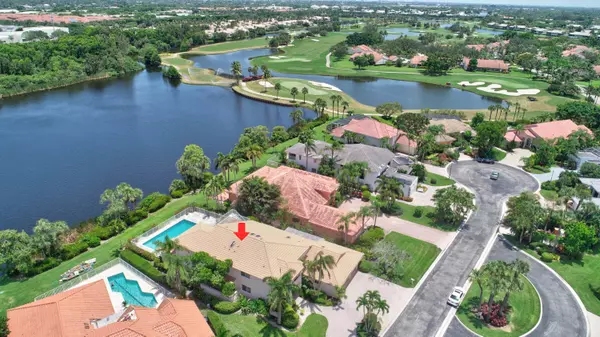Bought with Hunters Signature Real Estate,
$592,000
$655,000
9.6%For more information regarding the value of a property, please contact us for a free consultation.
4 Beds
4.1 Baths
4,453 SqFt
SOLD DATE : 09/20/2018
Key Details
Sold Price $592,000
Property Type Single Family Home
Sub Type Single Family Detached
Listing Status Sold
Purchase Type For Sale
Square Footage 4,453 sqft
Price per Sqft $132
Subdivision Sutton Place At Hunters Run
MLS Listing ID RX-10445609
Sold Date 09/20/18
Style Contemporary
Bedrooms 4
Full Baths 4
Half Baths 1
Construction Status Resale
Membership Fee $43,500
HOA Fees $952/mo
HOA Y/N Yes
Abv Grd Liv Area 13
Year Built 1990
Annual Tax Amount $17,351
Tax Year 2017
Lot Size 0.325 Acres
Property Description
Understated Elegance Best Describes This 4 BR Plus Office/Sitting Room & Loft, 4.5 Bathroom Lake Front Home. Large Kitchen,Casual Dining Area.Open Floor Plan Design Features Granite Bar,Soaring Vaulted Ceilings. Beautiful 1st Floor Master Suite w/ Access to Cabana Bath, All Overlooking This Fabulous Lakefront Pool Deck and Bird Sanctuary. Yes, Golf Views in the Distance as well. This Home is Equipped W/Your Own Private Elevator to the 2nd Level that Features 3 BR, 2 Ba, Large Cedar Closet. Walk Out on to Your Upper Deck & Enjoy the Incredible Views & Surroundings. Newer Roof(2 Yr), New Upper Deck. Golf, Tennis, Pickle ball, State of the Art Fitness, 7 Dining Venues. For The Most Discriminating Buyer. Are You Under 62? First Year Membership FREE $10000 incentive to buyer MIN OFFER APPLIES
Location
State FL
County Palm Beach
Community Hunters Run
Area 4520
Zoning PUD(ci
Rooms
Other Rooms Den/Office, Laundry-Inside
Master Bath Dual Sinks, Mstr Bdrm - Ground, Separate Shower, Separate Tub
Interior
Interior Features Ctdrl/Vault Ceilings, Elevator, Entry Lvl Lvng Area, Foyer, Pantry, Upstairs Living Area, Walk-in Closet, Wet Bar
Heating Central, Electric
Cooling Central, Electric
Flooring Carpet, Marble
Furnishings Partially Furnished
Exterior
Exterior Feature Auto Sprinkler, Deck, Screened Patio, Shutters
Garage 2+ Spaces, Garage - Attached, Golf Cart
Garage Spaces 2.5
Pool Inground
Community Features Sold As-Is
Utilities Available Cable, Electric, Public Sewer, Public Water
Amenities Available Clubhouse, Fitness Center, Golf Course, Library, Lobby, Manager on Site, Pool, Putting Green, Sauna, Spa-Hot Tub, Tennis, Whirlpool
Waterfront Yes
Waterfront Description Lake
View Golf, Lake
Roof Type Barrel
Present Use Sold As-Is
Parking Type 2+ Spaces, Garage - Attached, Golf Cart
Exposure West
Private Pool Yes
Building
Lot Description West of US-1
Story 2.00
Unit Features Multi-Level
Foundation CBS, Frame
Construction Status Resale
Others
Pets Allowed Restricted
HOA Fee Include Lawn Care,Pest Control
Senior Community No Hopa
Restrictions Pet Restrictions
Security Features Burglar Alarm,Gate - Manned,Security Patrol
Acceptable Financing Cash, Conventional
Membership Fee Required Yes
Listing Terms Cash, Conventional
Financing Cash,Conventional
Read Less Info
Want to know what your home might be worth? Contact us for a FREE valuation!

Our team is ready to help you sell your home for the highest possible price ASAP
Get More Information







