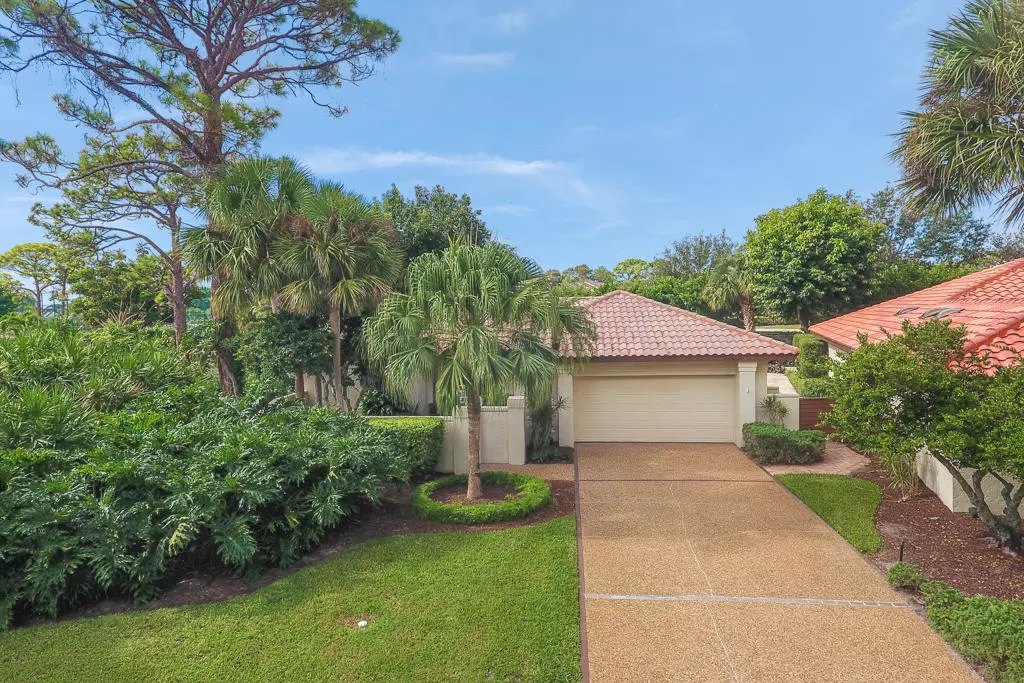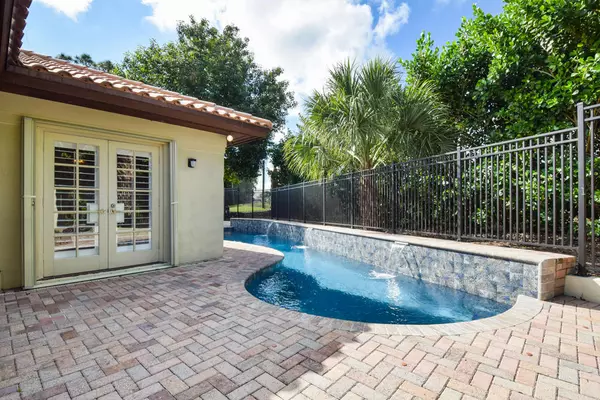Bought with NV Realty Group
$325,000
$349,000
6.9%For more information regarding the value of a property, please contact us for a free consultation.
2 Beds
2 Baths
1,890 SqFt
SOLD DATE : 04/01/2019
Key Details
Sold Price $325,000
Property Type Single Family Home
Sub Type Single Family Detached
Listing Status Sold
Purchase Type For Sale
Square Footage 1,890 sqft
Price per Sqft $171
Subdivision Mariner Sands Ironwood
MLS Listing ID RX-10475398
Sold Date 04/01/19
Style < 4 Floors,Ranch
Bedrooms 2
Full Baths 2
Construction Status Resale
Membership Fee $20,000
HOA Fees $955/mo
HOA Y/N Yes
Year Built 1983
Annual Tax Amount $1,890
Tax Year 2018
Lot Size 7,971 Sqft
Property Description
Welcome to your own personal resort in this updated home situated on a cul-de-sac within the Mariner Sands golf community. Spend your days relaxing by the new pool with waterfall features, expansive patio & a fenced-in backyard. This home has many upgrades including laminate wood floors, plantation shutters, granite kitchen counter tops w/stainless steel appliances, updated lighting, ceiling fans & a newer roof. Enjoy your master suite w/a view of the pool & a screened in patio. The master bathroom features a new heated whirlpool tub, separate glass tiled walk-in shower, dual glass vessel sinks, granite counter tops & ample closet space. This active community offers everything you'll need. All features & specs are approx. The accuracy of this info is subject to errors omissions & changes.
Location
State FL
County Martin
Area 14 - Hobe Sound/Stuart - South Of Cove Rd
Zoning R
Rooms
Other Rooms Family, Laundry-Garage
Master Bath Separate Shower, Mstr Bdrm - Ground, Dual Sinks, Spa Tub & Shower, Separate Tub
Interior
Interior Features Pantry, Entry Lvl Lvng Area, Laundry Tub, French Door, Sky Light(s)
Heating Central, Electric
Cooling Electric, Central, Ceiling Fan
Flooring Ceramic Tile, Laminate
Furnishings Unfurnished
Exterior
Exterior Feature Fence, Screened Patio, Zoned Sprinkler
Garage Garage - Attached, Driveway
Garage Spaces 2.0
Pool Inground
Utilities Available Electric, Cable
Amenities Available Pool, Clubhouse
Waterfront No
Waterfront Description None
View Pool, Garden
Roof Type Barrel
Parking Type Garage - Attached, Driveway
Exposure Northeast
Private Pool Yes
Building
Lot Description < 1/4 Acre, East of US-1, Paved Road, Private Road, Corner Lot
Story 1.00
Foundation Block
Construction Status Resale
Schools
Elementary Schools Sea Wind Elementary School
Middle Schools Murray Middle School
High Schools South Fork High School
Others
Pets Allowed Restricted
HOA Fee Include Common Areas,Recrtnal Facility,Cable,Security,Trash Removal
Senior Community Verified
Restrictions Buyer Approval,Pet Restrictions
Security Features Gate - Manned,Security Patrol
Acceptable Financing Cash, Conventional
Membership Fee Required Yes
Listing Terms Cash, Conventional
Financing Cash,Conventional
Pets Description Up to 2 Pets
Read Less Info
Want to know what your home might be worth? Contact us for a FREE valuation!

Our team is ready to help you sell your home for the highest possible price ASAP
Get More Information







