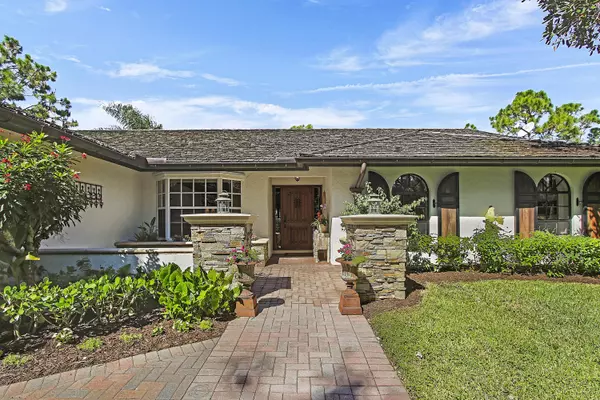Bought with Keller Williams Realty Jupiter
$1,050,000
$1,200,000
12.5%For more information regarding the value of a property, please contact us for a free consultation.
4 Beds
2.1 Baths
2,285 SqFt
SOLD DATE : 11/28/2018
Key Details
Sold Price $1,050,000
Property Type Single Family Home
Sub Type Single Family Detached
Listing Status Sold
Purchase Type For Sale
Square Footage 2,285 sqft
Price per Sqft $459
Subdivision Ranch Acres
MLS Listing ID RX-10476878
Sold Date 11/28/18
Style Ranch,Tudor
Bedrooms 4
Full Baths 2
Half Baths 1
Construction Status Resale
HOA Fees $232/mo
HOA Y/N Yes
Year Built 1988
Annual Tax Amount $5,561
Tax Year 2017
Lot Size 5.040 Acres
Property Description
Incredible 'Ranchette' on 5 acres w/ gorgeous green pastures, peaceful lake & stunning, warm renovation by owner/designer. This property exudes elegance, & comfort. Home offers 4 bedroom, 2.5 baths, volume ceilings w/ wood beams, gorgeous cement & wood floors, French doors, sunny bay windows, stunning bathrooms & beautiful screened patio overlooking spacious outdoor living space in the form of a tall Tiki Hut adding 400 sq ft of outdoor living space, w/ bar, firepit, grill area and serene views of property. Barn exudes charm and function, offering 4 stalls w/ turnouts, grooms quarters or guest w/ kitchen & full bath, tack/feed room, w washer/dryer. Built w/ highest of standards. Upgrades include: High-end 1'' thick shingle roof replaced 2009-10, newer AC units, Read more HERE....
Location
State FL
County Martin
Community Ranch Acres
Area 5040
Zoning RES, ag
Rooms
Other Rooms Family, Florida, Laundry-Inside
Master Bath Dual Sinks, Mstr Bdrm - Ground, Separate Shower, Separate Tub
Interior
Interior Features Ctdrl/Vault Ceilings, Fireplace(s), Foyer, French Door, Pantry, Volume Ceiling
Heating Central, Electric
Cooling Ceiling Fan, Central, Electric
Flooring Concrete, Tile, Wood Floor
Furnishings Unfurnished
Exterior
Exterior Feature Covered Patio, Fence, Open Patio, Room for Pool, Screened Patio, Zoned Sprinkler
Garage Driveway, Garage - Attached
Garage Spaces 2.0
Utilities Available Cable, Septic, Well Water
Amenities Available Horse Trails, Horses Permitted, Runway Paved
Waterfront Yes
Waterfront Description Lake
View Garden, Lake
Roof Type Wood Shake
Parking Type Driveway, Garage - Attached
Exposure Southwest
Private Pool No
Building
Lot Description 5 to <10 Acres
Story 1.00
Foundation CBS
Construction Status Resale
Schools
Elementary Schools Crystal Lakes Elementary School
Middle Schools Dr. David L. Anderson Middle School
High Schools South Fork High School
Others
Pets Allowed Yes
HOA Fee Include Common Areas,Manager,Security
Senior Community No Hopa
Restrictions None
Security Features Gate - Manned,Security Sys-Owned
Acceptable Financing Cash, Conventional
Horse Property 4.00
Membership Fee Required No
Listing Terms Cash, Conventional
Financing Cash,Conventional
Read Less Info
Want to know what your home might be worth? Contact us for a FREE valuation!

Our team is ready to help you sell your home for the highest possible price ASAP
Get More Information







