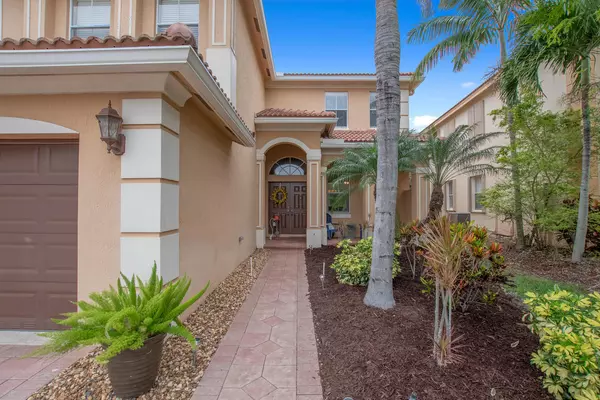Bought with The Keyes Company
$415,000
$419,000
1.0%For more information regarding the value of a property, please contact us for a free consultation.
4 Beds
3.1 Baths
2,811 SqFt
SOLD DATE : 05/23/2019
Key Details
Sold Price $415,000
Property Type Single Family Home
Sub Type Single Family Detached
Listing Status Sold
Purchase Type For Sale
Square Footage 2,811 sqft
Price per Sqft $147
Subdivision Black Diamond Ph 1
MLS Listing ID RX-10508726
Sold Date 05/23/19
Bedrooms 4
Full Baths 3
Half Baths 1
Construction Status Resale
HOA Fees $290/mo
HOA Y/N Yes
Abv Grd Liv Area 24
Year Built 2003
Annual Tax Amount $3,971
Tax Year 2018
Lot Size 6,348 Sqft
Property Description
Beautiful 4 bedroom, 3.5 bathroom home situated in Wellington's gated Black Diamond subdivision. Home has a fresh coat of interior paint and is newly landscaped. Features include: new stainless steel front loading pedestal washer/dryer, newly constructed pool with spill-over spa with Travertine pavers, fenced in yard, outdoor tv/lounge area, granite countertops, stainless steel appliances including dishwasher, Subzero fridge and Wolf gas range. Large walk-in pantry, laminate wood floors throughout upstairs and stairwell, second story balcony off master bedroom. The spacious master bathroom is complemented with two rain head shower heads, his/her shower entrance, his/her closets, his/her sinks and large Koehler jacuzzi tub. Located near various restaurants and shop selections.
Location
State FL
County Palm Beach
Area 5570
Zoning RES
Rooms
Other Rooms Family, Laundry-Inside, Laundry-Util/Closet, Storage
Master Bath Dual Sinks, Mstr Bdrm - Upstairs, Separate Shower, Separate Tub
Interior
Interior Features Ctdrl/Vault Ceilings, Laundry Tub, Pantry, Roman Tub, Walk-in Closet
Heating Central
Cooling Central
Flooring Laminate, Tile
Furnishings Unfurnished
Exterior
Exterior Feature Auto Sprinkler, Covered Balcony, Fence, Open Balcony, Open Patio, Open Porch, Shutters
Garage 2+ Spaces, Garage - Attached
Garage Spaces 2.0
Pool Heated, Inground, Spa
Community Features Sold As-Is
Utilities Available Gas Natural, Public Sewer, Public Water
Amenities Available Clubhouse
Waterfront No
Waterfront Description None
View Other
Roof Type S-Tile
Present Use Sold As-Is
Parking Type 2+ Spaces, Garage - Attached
Exposure Southeast
Private Pool Yes
Building
Lot Description < 1/4 Acre
Story 2.00
Foundation CBS
Construction Status Resale
Others
Pets Allowed Yes
HOA Fee Include 290.00
Senior Community No Hopa
Restrictions None
Security Features Gate - Manned
Acceptable Financing Cash, Conventional
Membership Fee Required No
Listing Terms Cash, Conventional
Financing Cash,Conventional
Read Less Info
Want to know what your home might be worth? Contact us for a FREE valuation!

Our team is ready to help you sell your home for the highest possible price ASAP
Get More Information







