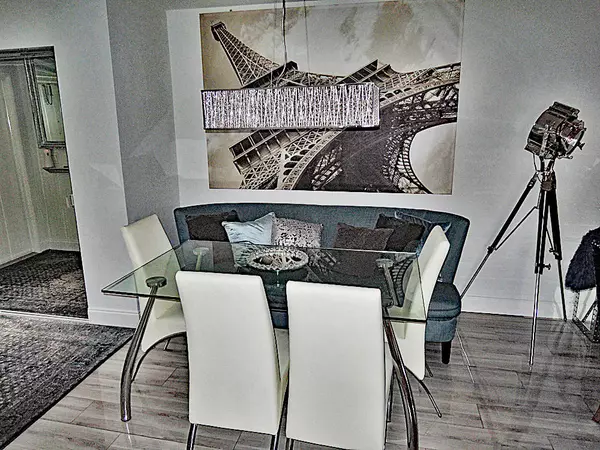Bought with RE/MAX Realty Services
$140,000
$144,900
3.4%For more information regarding the value of a property, please contact us for a free consultation.
2 Beds
2 Baths
1,280 SqFt
SOLD DATE : 05/24/2019
Key Details
Sold Price $140,000
Property Type Condo
Sub Type Condo/Coop
Listing Status Sold
Purchase Type For Sale
Square Footage 1,280 sqft
Price per Sqft $109
Subdivision High Point
MLS Listing ID RX-10526616
Sold Date 05/24/19
Style Quad,Ranch,Villa
Bedrooms 2
Full Baths 2
Construction Status Resale
HOA Fees $277/mo
HOA Y/N Yes
Abv Grd Liv Area 6
Min Days of Lease 90
Year Built 1980
Annual Tax Amount $756
Tax Year 2018
Property Description
Truly Open Concept floor plan as the seller removed kitchen walls to establish this one of a kind end condo in High Point. Light wood like plan. Decorative Doors to guest bedroom, bath & closet with lever handles. Barn Door to master bedroom. Open Kitchen with designer Italian tiled wall, quartz counters w/waterfall feature. Glossy white cabinets few with glass inserts, Stainless steel top of the line kitchen appliances including the front loader Samsung washer/dryer. Beverage/wine refrigerator under counter near sliding door to Glassed FL RM. Master bath remodeled with open closet, 6 foot glass top vanity & sink, top of the line tiled shower with popular pebbles shower floor+ water saver toilet. Lead Crystal chandeliers & LED lighting throughout. Popcorn removed from all ceilings. MORE..
Location
State FL
County St. Lucie
Community High Point
Area 7100
Zoning R4
Rooms
Other Rooms Florida, Glass Porch, Great, Laundry-Inside, Laundry-Util/Closet
Master Bath Mstr Bdrm - Ground, Separate Shower
Interior
Interior Features Built-in Shelves, Custom Mirror, Entry Lvl Lvng Area, Pull Down Stairs, Split Bedroom, Walk-in Closet
Heating Central, Electric
Cooling Ceiling Fan, Central, Electric
Flooring Ceramic Tile, Marble
Furnishings Furniture Negotiable
Exterior
Exterior Feature Open Patio, Shutters
Garage Assigned, Guest, No Motorcycle, Open
Community Features Sold As-Is
Utilities Available Electric, Public Sewer, Public Water, Underground
Amenities Available Bike - Jog, Billiards, Bocce Ball, Clubhouse, Courtesy Bus, Game Room, Internet Included, Library, Manager on Site, Pickleball, Picnic Area, Pool, Shuffleboard, Tennis
Waterfront No
Waterfront Description None
Roof Type Comp Shingle
Present Use Sold As-Is
Handicap Access Door Levers
Parking Type Assigned, Guest, No Motorcycle, Open
Exposure South
Private Pool No
Building
Lot Description East of US-1
Story 1.00
Unit Features Corner
Foundation Block, CBS, Concrete
Unit Floor 1
Construction Status Resale
Others
Pets Allowed Restricted
HOA Fee Include 277.00
Senior Community Verified
Restrictions Buyer Approval,Interview Required,No Lease First 2 Years,Tenant Approval
Security Features Gate - Manned,Motion Detector,TV Camera
Acceptable Financing Cash, Conventional
Membership Fee Required No
Listing Terms Cash, Conventional
Financing Cash,Conventional
Pets Description 1 Pet, No Dogs
Read Less Info
Want to know what your home might be worth? Contact us for a FREE valuation!

Our team is ready to help you sell your home for the highest possible price ASAP
Get More Information







