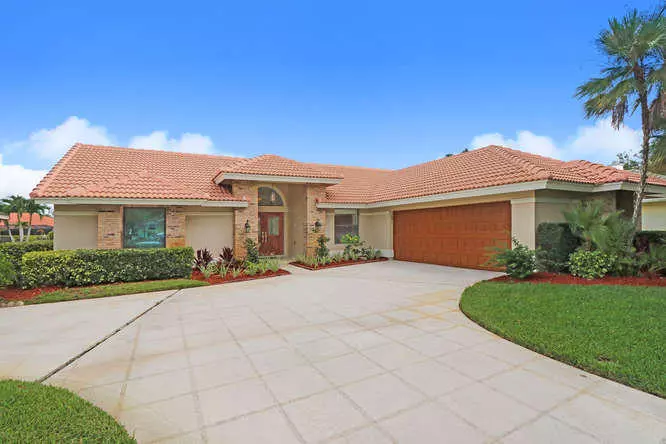Bought with Coldwell Banker Realty
$569,000
$569,000
For more information regarding the value of a property, please contact us for a free consultation.
3 Beds
2 Baths
2,081 SqFt
SOLD DATE : 07/19/2019
Key Details
Sold Price $569,000
Property Type Single Family Home
Sub Type Single Family Detached
Listing Status Sold
Purchase Type For Sale
Square Footage 2,081 sqft
Price per Sqft $273
Subdivision Shores 3
MLS Listing ID RX-10541000
Sold Date 07/19/19
Style < 4 Floors,Traditional
Bedrooms 3
Full Baths 2
Construction Status Resale
HOA Fees $68/mo
HOA Y/N Yes
Abv Grd Liv Area 31
Min Days of Lease 365
Year Built 1988
Annual Tax Amount $4,303
Tax Year 2018
Lot Size 9,151 Sqft
Property Description
Bring your most particular client, as this house will meet all their specific wants & needs. Situated on a cul de sac, this fabulous 3+ den/2/2 CBS pool home comes complete with impact windows doors, & long lake views for relaxing and watching the amazing sunsets. The fabulous lake view, as you enter the house through the new beveled glass front doors, will take your breath away. Split bedrooms, great room has cathedral ceilings (LR/DR), inside bar, remodeled kitchen with stainless steel appliances, two glass cabinets, pantry, snack bar and breakfast nook, invites you to enjoy your morning coffee, making it all worth waking up! If you are into entertaining, step outside onto the spacious screen enclosed Travertine patio, with summer kitchen, all focusing on the newly refinished pool
Location
State FL
County Palm Beach
Community The Shores Of Jupiter
Area 5070
Zoning R1-A(c
Rooms
Other Rooms Great, Laundry-Inside, Den/Office
Master Bath Separate Shower, Mstr Bdrm - Ground, Dual Sinks
Interior
Interior Features Ctdrl/Vault Ceilings, Laundry Tub, Closet Cabinets, French Door, Walk-in Closet, Pull Down Stairs, Bar, Foyer, Pantry, Split Bedroom
Heating Central, Electric
Cooling Electric, Central, Paddle Fans
Flooring Wood Floor, Laminate, Tile, Carpet
Furnishings Unfurnished
Exterior
Exterior Feature Built-in Grill, Covered Patio, Summer Kitchen, Zoned Sprinkler, Lake/Canal Sprinkler, Auto Sprinkler, Screened Patio
Garage Garage - Attached, Driveway, 2+ Spaces
Garage Spaces 2.0
Pool Inground, Salt Chlorination, Equipment Included, Screened, Gunite
Community Features Sold As-Is, Deed Restrictions
Utilities Available Electric, Public Sewer, Underground, Cable, Public Water
Amenities Available Sidewalks, Street Lights
Waterfront Yes
Waterfront Description Lake
View Lake
Roof Type Barrel,Tar/Gravel
Present Use Sold As-Is,Deed Restrictions
Parking Type Garage - Attached, Driveway, 2+ Spaces
Exposure Southeast
Private Pool Yes
Building
Lot Description < 1/4 Acre, Public Road, Treed Lot, Sidewalks, Cul-De-Sac, Interior Lot
Story 1.00
Foundation CBS, Stone
Construction Status Resale
Schools
Elementary Schools Limestone Creek Elementary School
Middle Schools Jupiter Middle School
High Schools Jupiter High School
Others
Pets Allowed Restricted
HOA Fee Include 68.33
Senior Community No Hopa
Restrictions Buyer Approval,Commercial Vehicles Prohibited,No Truck/RV,No Lease 1st Year,Interview Required
Security Features Security Sys-Owned,Security Light
Acceptable Financing Cash, VA, FHA, Conventional
Membership Fee Required No
Listing Terms Cash, VA, FHA, Conventional
Financing Cash,VA,FHA,Conventional
Pets Description 3+ Pets, No Aggressive Breeds
Read Less Info
Want to know what your home might be worth? Contact us for a FREE valuation!

Our team is ready to help you sell your home for the highest possible price ASAP
Get More Information







