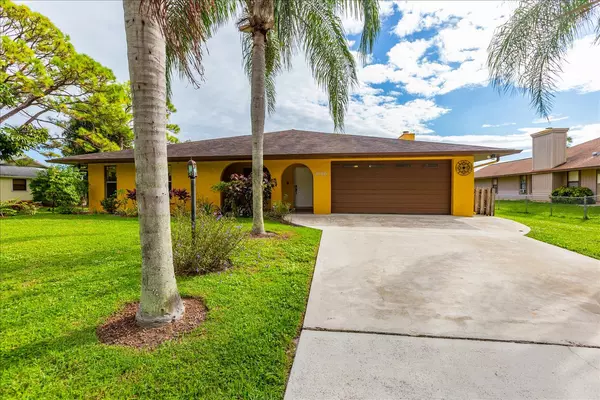Bought with Illustrated Properties/Hobe So
$370,000
$375,000
1.3%For more information regarding the value of a property, please contact us for a free consultation.
3 Beds
2 Baths
2,266 SqFt
SOLD DATE : 12/20/2019
Key Details
Sold Price $370,000
Property Type Single Family Home
Sub Type Single Family Detached
Listing Status Sold
Purchase Type For Sale
Square Footage 2,266 sqft
Price per Sqft $163
Subdivision Poinciana Gardens Sec 4
MLS Listing ID RX-10572248
Sold Date 12/20/19
Style Ranch
Bedrooms 3
Full Baths 2
Construction Status Resale
HOA Y/N No
Year Built 1984
Annual Tax Amount $3,950
Tax Year 2019
Lot Size 0.337 Acres
Property Description
POOL HOME!! 3bd 2bth has plenty of space for everyone with a large Living/Dining room AND a Family Room which features a stunning Stone Fireplace and Vaulted Ceilings. Water heater & water softener w/ iron filter new in 2016. Painted inside and out 2016. Patio has 800 sf Covered Outdoor Living & w/Fenced Yard. Permitted Out Building (16'x16' shed) has electric and water. (Conceivably could be turned into guest room or comfy she shed.) 2266 SF provide for large rooms throughout this home. Perfect for those who need space to grow or who simply love to entertain. Roof new '07. No HOA.
Location
State FL
County Martin
Community Poinciana Gardens
Area 14 - Hobe Sound/Stuart - South Of Cove Rd
Zoning RES
Rooms
Other Rooms Family, Great, Laundry-Inside, Storage
Master Bath Mstr Bdrm - Ground
Interior
Interior Features Ctdrl/Vault Ceilings, Entry Lvl Lvng Area, Fireplace(s), Laundry Tub, Pull Down Stairs, Stack Bedrooms, Walk-in Closet
Heating Central
Cooling Ceiling Fan, Central
Flooring Laminate, Tile
Furnishings Unfurnished
Exterior
Exterior Feature Covered Patio, Fence, Shed, Well Sprinkler, Zoned Sprinkler
Garage Driveway, Garage - Attached
Garage Spaces 2.0
Pool Concrete, Inground
Utilities Available Electric, Septic, Well Water
Amenities Available Bike - Jog, Sidewalks
Waterfront No
Waterfront Description None
View Garden
Roof Type Comp Shingle
Parking Type Driveway, Garage - Attached
Exposure North
Private Pool Yes
Building
Lot Description 1/4 to 1/2 Acre, Paved Road, Public Road, West of US-1
Story 1.00
Foundation CBS
Construction Status Resale
Schools
Elementary Schools Sea Wind Elementary School
Middle Schools Murray Middle School
High Schools South Fork High School
Others
Pets Allowed Yes
Senior Community No Hopa
Restrictions None
Acceptable Financing Cash, Conventional, FHA
Membership Fee Required No
Listing Terms Cash, Conventional, FHA
Financing Cash,Conventional,FHA
Pets Description No Restrictions
Read Less Info
Want to know what your home might be worth? Contact us for a FREE valuation!

Our team is ready to help you sell your home for the highest possible price ASAP
Get More Information







