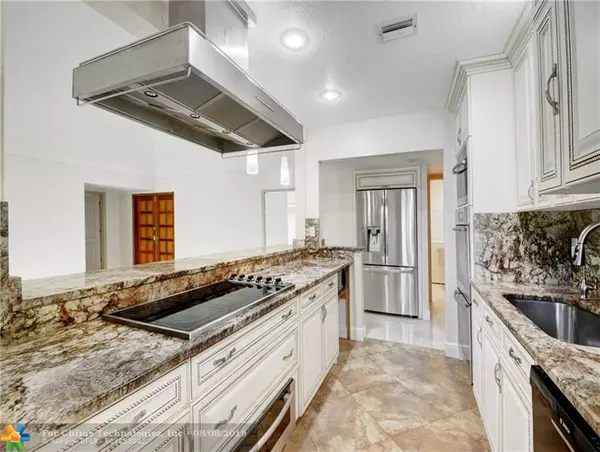$345,000
$350,000
1.4%For more information regarding the value of a property, please contact us for a free consultation.
2 Beds
2 Baths
2,116 SqFt
SOLD DATE : 12/26/2019
Key Details
Sold Price $345,000
Property Type Single Family Home
Sub Type Single
Listing Status Sold
Purchase Type For Sale
Square Footage 2,116 sqft
Price per Sqft $163
Subdivision Woodlands Sec Five 67-43
MLS Listing ID F10182743
Sold Date 12/26/19
Style No Pool/No Water
Bedrooms 2
Full Baths 2
Construction Status Resale
HOA Fees $112/mo
HOA Y/N Yes
Year Built 1970
Annual Tax Amount $4,043
Tax Year 2018
Lot Size 0.254 Acres
Property Description
Beautifully remodeled spacious open-concept home located in Woodlands Country Club on over-sized golf course lot. Elevated ceilings w/ recessed lighting, floor to ceiling windows allow unobstructed view of golf course. New porcelain tile floors, interior paint and bathrooms remodel. This large 2 bedroom 2 bathroom home - with a den - can easily be converted to 3 bedrooms. Gourmet kitchen with many custom cabinets, Miele double oven & food warmer, Viking 6 burner range and Bosch dishwasher. Large separate laundry room with laundry tub. Delicious mango, papaya and coconut trees in your back yard. New water heater. Newer AC (4.5 ton) and electrical panel. LOW HOA. Large Garage for your car & golf cart. Golf course membership optional. This well maintained home is a MUST SEE!
Location
State FL
County Broward County
Community The Woodlands
Area Tamarac/Snrs/Lderhl (3650-3670;3730-3750;3820-3850)
Zoning R-1B&C
Rooms
Bedroom Description Master Bedroom Ground Level
Other Rooms Family Room, Utility Room/Laundry
Dining Room Breakfast Area, Family/Dining Combination
Interior
Interior Features First Floor Entry, Laundry Tub, Split Bedroom, Vaulted Ceilings
Heating Central Heat, Electric Heat
Cooling Central Cooling, Electric Cooling
Flooring Tile Floors
Equipment Automatic Garage Door Opener, Dishwasher, Disposal, Dryer, Electric Range, Electric Water Heater, Microwave, Refrigerator, Wall Oven, Washer
Furnishings Unfurnished
Exterior
Exterior Feature Fruit Trees
Garage Detached
Garage Spaces 1.0
Waterfront No
Water Access N
View Golf View
Roof Type Flat Roof With Facade Front,Comp Shingle Roof
Private Pool No
Building
Lot Description 1/4 To Less Than 1/2 Acre Lot
Foundation Concrete Block Construction, Cbs Construction
Sewer Municipal Sewer
Water Municipal Water
Construction Status Resale
Others
Pets Allowed Yes
HOA Fee Include 112
Senior Community No HOPA
Restrictions Assoc Approval Required
Acceptable Financing Cash, Conventional, FHA, VA
Membership Fee Required No
Listing Terms Cash, Conventional, FHA, VA
Special Listing Condition As Is
Pets Description No Aggressive Breeds
Read Less Info
Want to know what your home might be worth? Contact us for a FREE valuation!

Our team is ready to help you sell your home for the highest possible price ASAP

Bought with Advanced Asset Management Inc.
Get More Information







