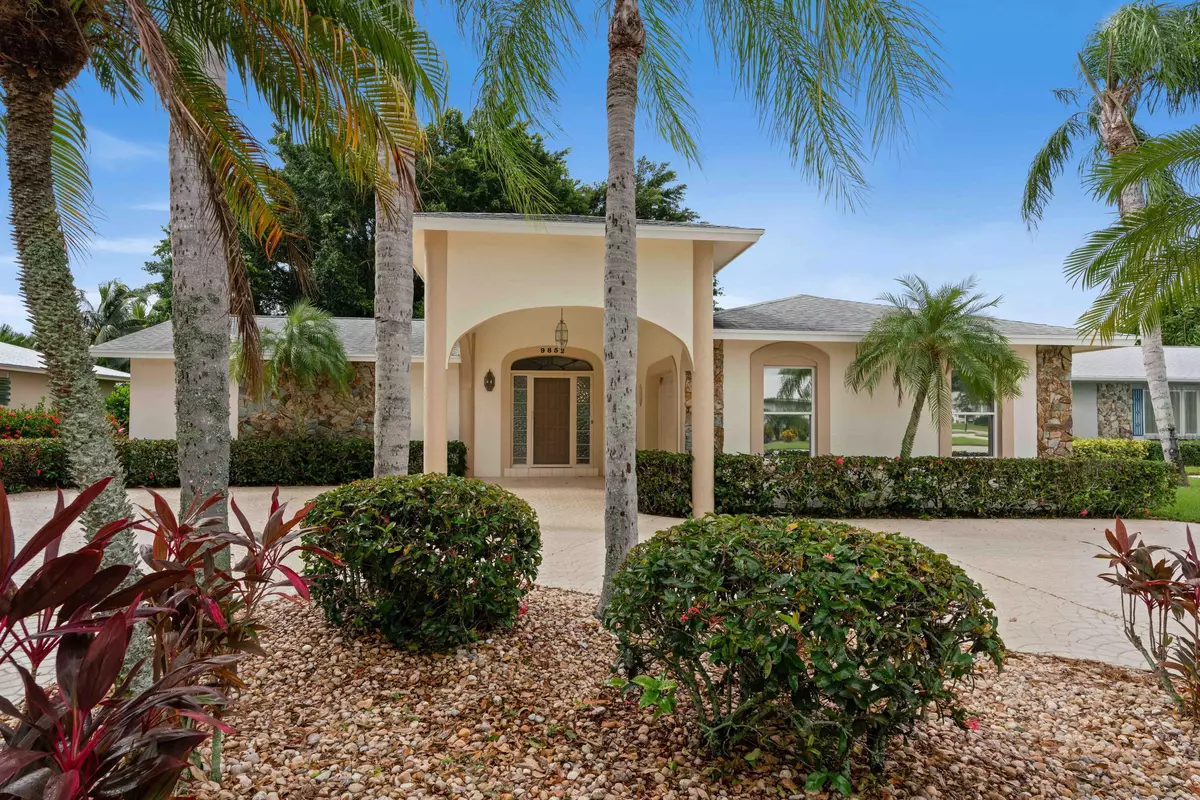Bought with Coldwell Banker Realty
$322,500
$355,000
9.2%For more information regarding the value of a property, please contact us for a free consultation.
2 Beds
2 Baths
1,428 SqFt
SOLD DATE : 12/16/2019
Key Details
Sold Price $322,500
Property Type Single Family Home
Sub Type Single Family Detached
Listing Status Sold
Purchase Type For Sale
Square Footage 1,428 sqft
Price per Sqft $225
Subdivision Little Club /Iroquois Park
MLS Listing ID RX-10563932
Sold Date 12/16/19
Style Ranch
Bedrooms 2
Full Baths 2
Construction Status Resale
HOA Fees $115/mo
HOA Y/N Yes
Abv Grd Liv Area 32
Year Built 1980
Annual Tax Amount $2,191
Tax Year 2018
Lot Size 9,016 Sqft
Property Description
Spacious inside and out. Lovely ranch home with screened porch overlooking beautiful yard and landscape. Entry features stately Portico, covered entry. Some of the fine attributes include: large tile on the diagonal throughout home, one car garage w/ workshop. The extensive kitchen renovation features custom cabinetry w/ pullouts, newer appliances, Corian countertops, undermount sink and nice sized breakfast nook. Large, light and bright master bedroom off living room with view of gorgeous backyard. The master bath features walk-in shower and x-large closet. Split floor plan with guest on opposite side with family room and guest bath. Little Club is a lovely 55+ community with clubhouse, golf, pool and more. Close to all of the shops and restaurants of Tequesta and Jupiter.
Location
State FL
County Martin
Community Little Club
Area 5060
Zoning res
Rooms
Other Rooms Laundry-Inside
Master Bath Mstr Bdrm - Ground
Interior
Interior Features Built-in Shelves, Entry Lvl Lvng Area, Pantry, Volume Ceiling, Walk-in Closet
Heating Central
Cooling Ceiling Fan, Central
Flooring Tile
Furnishings Furniture Negotiable
Exterior
Exterior Feature Auto Sprinkler, Covered Patio, Screened Patio
Garage Drive - Circular, Garage - Attached, Vehicle Restrictions
Garage Spaces 1.0
Utilities Available Cable, Electric, Public Sewer, Public Water
Amenities Available Billiards, Bocce Ball, Clubhouse, Fitness Center, Golf Course, Library, Manager on Site, Pool, Shuffleboard, Street Lights
Waterfront No
Waterfront Description None
View Garden
Roof Type Comp Shingle
Parking Type Drive - Circular, Garage - Attached, Vehicle Restrictions
Exposure Northeast
Private Pool No
Building
Lot Description < 1/4 Acre, West of US-1
Story 1.00
Foundation CBS
Construction Status Resale
Schools
Elementary Schools Hobe Sound Elementary School
Middle Schools Murray Middle School
High Schools South Fork High School
Others
Pets Allowed Restricted
HOA Fee Include 115.00
Senior Community Verified
Restrictions Buyer Approval,Interview Required
Acceptable Financing Cash, Conventional, VA
Membership Fee Required No
Listing Terms Cash, Conventional, VA
Financing Cash,Conventional,VA
Read Less Info
Want to know what your home might be worth? Contact us for a FREE valuation!

Our team is ready to help you sell your home for the highest possible price ASAP
Get More Information







