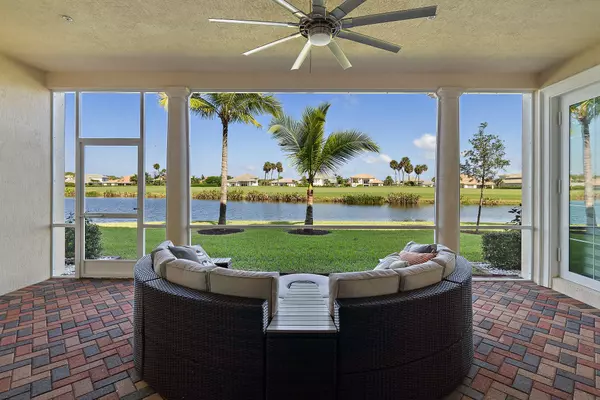Bought with Illustrated Properties LLC (Co
$650,000
$675,000
3.7%For more information regarding the value of a property, please contact us for a free consultation.
3 Beds
2.1 Baths
2,366 SqFt
SOLD DATE : 01/15/2020
Key Details
Sold Price $650,000
Property Type Condo
Sub Type Condo/Coop
Listing Status Sold
Purchase Type For Sale
Square Footage 2,366 sqft
Price per Sqft $274
Subdivision Jupiter Country Club Condo Ii
MLS Listing ID RX-10563394
Sold Date 01/15/20
Style < 4 Floors,Contemporary
Bedrooms 3
Full Baths 2
Half Baths 1
Construction Status Resale
Membership Fee $18,500
HOA Fees $803/mo
HOA Y/N Yes
Abv Grd Liv Area 31
Year Built 2017
Annual Tax Amount $9,430
Tax Year 2018
Lot Size 14.019 Acres
Property Description
Beautifully upgraded and decorated Matera coach home on Tresana in Jupiter Country Club. Over 90,000 in custom upgrades and designer feathures. Light and bright with lots of impact windows and doors. Fabulous courtyard entry, new glass front door, upgraded porcelain tile throughout main living areas. Huge great room with Living/Dining room combination, custom built-ins, volume ceilings, sliding impact glass doors leading to screen enclosed patio overlooking large lake and the 8th fairway. Extra large chef's kitchen with upgrade stainless appliance package, white shaker cabinets, custom pantry cabinet, quartz counter tops, gas cooktop, extra-large island with storage cabinets and breakfast bar. Large space for kitchen table. Upgraded custom cabinets in laundry room.
Location
State FL
County Palm Beach
Area 5040
Zoning R1(cit
Rooms
Other Rooms Den/Office, Family, Laundry-Inside
Master Bath Dual Sinks, Mstr Bdrm - Ground, Separate Shower, Separate Tub
Interior
Interior Features Built-in Shelves, Closet Cabinets, Entry Lvl Lvng Area, Foyer, Laundry Tub, Pantry, Split Bedroom, Volume Ceiling, Walk-in Closet
Heating Central
Cooling Central
Flooring Carpet, Tile, Wood Floor
Furnishings Unfurnished
Exterior
Exterior Feature Auto Sprinkler, Covered Patio, Custom Lighting, Fence, Screened Patio
Garage 2+ Spaces, Drive - Decorative, Driveway, Garage - Attached, Street
Garage Spaces 2.0
Utilities Available Cable, Electric, Gas Natural, Public Water
Amenities Available Basketball, Bike - Jog, Cafe/Restaurant, Clubhouse, Fitness Center, Golf Course, Internet Included, Manager on Site, Pickleball, Pool, Putting Green, Sidewalks, Street Lights, Tennis
Waterfront Yes
Waterfront Description Lake
View Golf, Lake
Roof Type Barrel
Handicap Access Handicap Access
Parking Type 2+ Spaces, Drive - Decorative, Driveway, Garage - Attached, Street
Exposure South
Private Pool No
Building
Lot Description 10 to <25 Acres
Story 1.00
Unit Features On Golf Course
Foundation CBS
Unit Floor 1
Construction Status Resale
Others
Pets Allowed Yes
HOA Fee Include 803.00
Senior Community No Hopa
Restrictions Commercial Vehicles Prohibited,Lease OK,No Truck/RV
Security Features Gate - Manned,Security Patrol,Security Sys-Owned
Acceptable Financing Cash, Conventional
Membership Fee Required Yes
Listing Terms Cash, Conventional
Financing Cash,Conventional
Pets Description Up to 2 Pets
Read Less Info
Want to know what your home might be worth? Contact us for a FREE valuation!

Our team is ready to help you sell your home for the highest possible price ASAP
Get More Information







