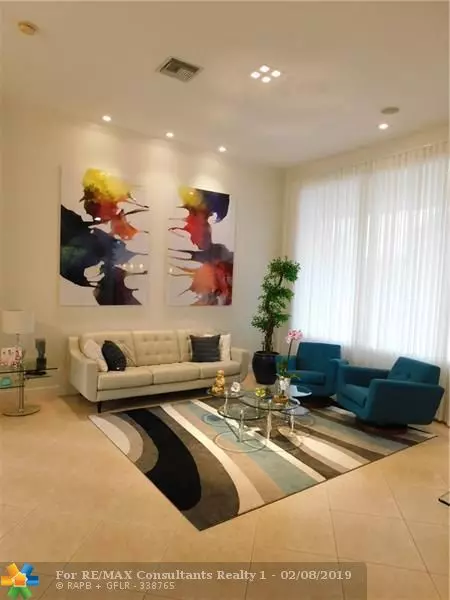$780,000
$799,975
2.5%For more information regarding the value of a property, please contact us for a free consultation.
5 Beds
3 Baths
4,088 SqFt
SOLD DATE : 03/20/2019
Key Details
Sold Price $780,000
Property Type Single Family Home
Sub Type Single
Listing Status Sold
Purchase Type For Sale
Square Footage 4,088 sqft
Price per Sqft $190
Subdivision Grand Cypress Estates
MLS Listing ID F10160229
Sold Date 03/20/19
Style WF/Pool/No Ocean Access
Bedrooms 5
Full Baths 3
Construction Status Resale
HOA Fees $275/qua
HOA Y/N Yes
Year Built 2001
Annual Tax Amount $11,286
Tax Year 2017
Lot Size 0.402 Acres
Property Description
Spectacular, Modern and Beautiful Lakefront Estate. Exciting Updates create a thrilling unique experience. Volume Ceilings w/ square LED lights add Sparkle to every room. Flat Wall paint and Semi Gloss Trim / Crown Molding create an Elegant simple tone where Art and Furnishings become the Stars.. Perfect Floorplan accented by professionally designed Architectural Improvements and Décor. Master suite w/ the Custom Modern Built in Furniture you have been dreaming of, Triple Split Plan w/ X-Large Bedrooms, Wood Floors and updated Baths. Light, Airy, Custom, Floor to Ceiling Sheers soften and frame the extraordinary views of the Freeform Pool, expansive paver Patio and Fenced property that feels like your own Waterfront Park! Most Exclusive Estate community in Parkland, A RARE Find.. Must See!
Location
State FL
County Broward County
Area North Broward 441 To Everglades (3611-3642)
Zoning RS-2
Rooms
Bedroom Description Sitting Area - Master Bedroom
Other Rooms Den/Library/Office, Family Room, Media Room
Dining Room Breakfast Area, Formal Dining, Snack Bar/Counter
Interior
Interior Features Fireplace, Foyer Entry, Roman Tub, 3 Bedroom Split, Volume Ceilings, Walk-In Closets
Heating Central Heat, Electric Heat
Cooling Central Cooling, Electric Cooling
Flooring Ceramic Floor, Tile Floors, Wood Floors
Equipment Dishwasher, Dryer, Microwave, Gas Range, Refrigerator, Wall Oven, Washer
Exterior
Exterior Feature Fence, Exterior Lighting, Patio
Garage Spaces 3.0
Pool Below Ground Pool, Child Gate Fence
Waterfront Yes
Waterfront Description Lake Front
Water Access Y
Water Access Desc Other
View Garden View, Lake, Water View
Roof Type Curved/S-Tile Roof
Private Pool No
Building
Lot Description 1/4 To Less Than 1/2 Acre Lot
Foundation Cbs Construction
Sewer Municipal Sewer
Water Municipal Water
Construction Status Resale
Others
Pets Allowed Yes
HOA Fee Include 825
Senior Community No HOPA
Restrictions Ok To Lease
Acceptable Financing Cash, Conventional
Membership Fee Required No
Listing Terms Cash, Conventional
Pets Description No Restrictions
Read Less Info
Want to know what your home might be worth? Contact us for a FREE valuation!

Our team is ready to help you sell your home for the highest possible price ASAP

Bought with Berger Realty Group Inc
Get More Information







