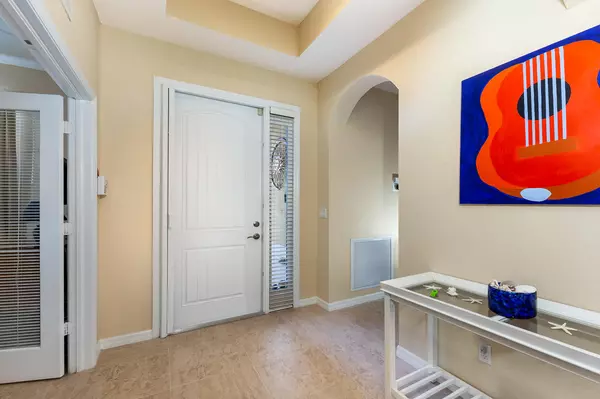Bought with Lifestyle Realty Group
$351,000
$359,000
2.2%For more information regarding the value of a property, please contact us for a free consultation.
3 Beds
2 Baths
1,744 SqFt
SOLD DATE : 01/22/2020
Key Details
Sold Price $351,000
Property Type Single Family Home
Sub Type Single Family Detached
Listing Status Sold
Purchase Type For Sale
Square Footage 1,744 sqft
Price per Sqft $201
Subdivision Jensen Beach Cc Pl 9
MLS Listing ID RX-10581609
Sold Date 01/22/20
Style Ranch
Bedrooms 3
Full Baths 2
Construction Status Resale
Membership Fee $750
HOA Fees $281/mo
HOA Y/N Yes
Abv Grd Liv Area 3
Year Built 2011
Annual Tax Amount $35
Tax Year 2019
Lot Size 6,838 Sqft
Property Description
Discover this gorgeous 3 bedroom, 2 bathroom CBS home. Located in Jensen Beach Country Club the location is just minutes away from the downtown area, beautiful beaches, shopping and amazing restaurants! Built in 2011 with a single owner, this home has been meticulously maintained! Featuring an open floor plan with tons of natural light. The kitchen opens up to your living room and boasts granite counter-tops, upgraded cabinets and stainless steel appliances. The large master bedroom features tray ceilings and looks out to the privacy of a preserve, which will never be built on. The master bath features dual vanities, soaking roman tub and separate shower. Moving out to the back porch you will be able to relax and enjoy your mornings and evenings.
Location
State FL
County Martin
Area 3 - Jensen Beach/Stuart - North Of Roosevelt Br
Zoning residential
Rooms
Other Rooms Den/Office, Laundry-Inside
Master Bath Dual Sinks, Separate Shower, Separate Tub
Interior
Interior Features Roman Tub, Split Bedroom
Heating Central
Cooling Central
Flooring Tile
Furnishings Partially Furnished,Unfurnished
Exterior
Garage 2+ Spaces, Garage - Attached
Garage Spaces 2.0
Utilities Available Public Sewer, Public Water
Amenities Available Bike - Jog, Clubhouse, Community Room, Golf Course, Manager on Site, Pool, Sidewalks, Street Lights, Tennis
Waterfront No
Waterfront Description None
Roof Type Barrel
Parking Type 2+ Spaces, Garage - Attached
Exposure East
Private Pool No
Building
Lot Description < 1/4 Acre
Story 1.00
Foundation CBS
Construction Status Resale
Others
Pets Allowed Yes
HOA Fee Include 281.87
Senior Community No Hopa
Restrictions Buyer Approval,Commercial Vehicles Prohibited,Interview Required,Lease OK w/Restrict
Security Features Gate - Manned
Acceptable Financing Cash, Conventional, FHA, VA
Membership Fee Required Yes
Listing Terms Cash, Conventional, FHA, VA
Financing Cash,Conventional,FHA,VA
Pets Description Up to 2 Pets
Read Less Info
Want to know what your home might be worth? Contact us for a FREE valuation!

Our team is ready to help you sell your home for the highest possible price ASAP
Get More Information







