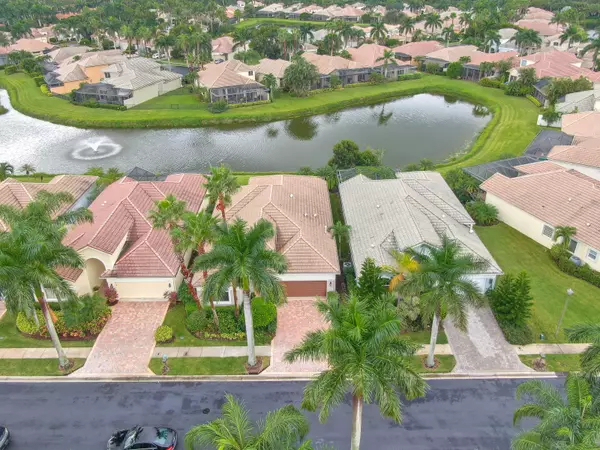Bought with Life Style Properties
$240,000
$259,029
7.3%For more information regarding the value of a property, please contact us for a free consultation.
3 Beds
2 Baths
1,973 SqFt
SOLD DATE : 01/30/2020
Key Details
Sold Price $240,000
Property Type Single Family Home
Sub Type Single Family Detached
Listing Status Sold
Purchase Type For Sale
Square Footage 1,973 sqft
Price per Sqft $121
Subdivision Ibis Golf And Country Club - The Grande
MLS Listing ID RX-10571270
Sold Date 01/30/20
Style Mediterranean
Bedrooms 3
Full Baths 2
Construction Status Resale
Membership Fee $50,000
HOA Fees $537/mo
HOA Y/N Yes
Abv Grd Liv Area 25
Year Built 2003
Annual Tax Amount $4,333
Tax Year 2018
Lot Size 5,000 Sqft
Property Description
Offered TURNKEY, this single story, 3BR/2BA Briarcliff (great room) model located in The Grande in The Club at Ibis is move-in ready and affords the lucky buyer a tranquil water view in a well maintained charming and immaculate turnkey home. For outdoor enjoyment, there is a screened in patio overlooking a serene lake view and green area for a pet. Indoors, there is also a lot to love. With brand new 2019 stainless steel appliances, recently painted, newer carpeting (2015), newer hot water heater (2015), new window coverings, newly epoxied garage floor, new lighting in great room and dining area, updated Master Bath, all closets upgraded for maximum storage and owner convenience, new landscaping, exterior painted in 2018, accordion shutters, and newer A/C this will be a great full.
Location
State FL
County Palm Beach
Community Ibis - The Grande
Area 5540
Zoning RPD(ci
Rooms
Other Rooms Convertible Bedroom, Den/Office, Great, Laundry-Util/Closet
Master Bath Dual Sinks, Mstr Bdrm - Ground, Separate Shower
Interior
Interior Features Closet Cabinets, Custom Mirror, Entry Lvl Lvng Area, Foyer, Split Bedroom, Volume Ceiling, Walk-in Closet
Heating Central
Cooling Central, Paddle Fans
Flooring Carpet, Ceramic Tile
Furnishings Turnkey
Exterior
Exterior Feature Auto Sprinkler, Lake/Canal Sprinkler, Screened Patio, Zoned Sprinkler
Garage Drive - Decorative, Garage - Attached
Garage Spaces 2.0
Utilities Available Cable, Gas Natural, Public Sewer, Public Water, Underground
Amenities Available Bike - Jog, Clubhouse, Exercise Room, Golf Course, Manager on Site, Picnic Area, Pool, Putting Green, Sidewalks, Street Lights, Tennis, Whirlpool
Waterfront Yes
Waterfront Description Lake
View Lake
Roof Type S-Tile
Parking Type Drive - Decorative, Garage - Attached
Exposure Northeast
Private Pool No
Building
Lot Description < 1/4 Acre, Zero Lot
Story 1.00
Foundation CBS
Unit Floor 1
Construction Status Resale
Others
Pets Allowed Restricted
HOA Fee Include 537.00
Senior Community No Hopa
Restrictions No Truck/RV
Security Features Gate - Manned,Private Guard,Security Patrol,Security Sys-Owned
Acceptable Financing Cash, Conventional, FHA
Membership Fee Required Yes
Listing Terms Cash, Conventional, FHA
Financing Cash,Conventional,FHA
Read Less Info
Want to know what your home might be worth? Contact us for a FREE valuation!

Our team is ready to help you sell your home for the highest possible price ASAP
Get More Information







