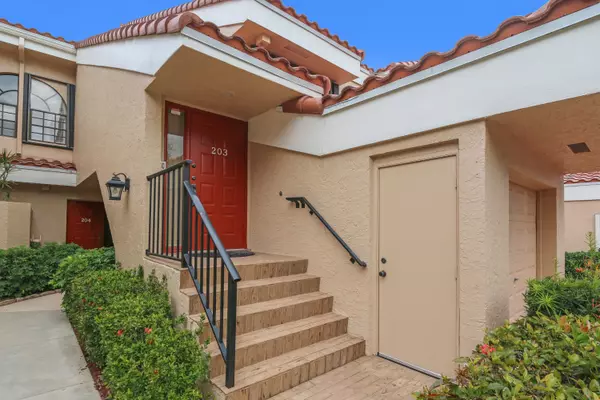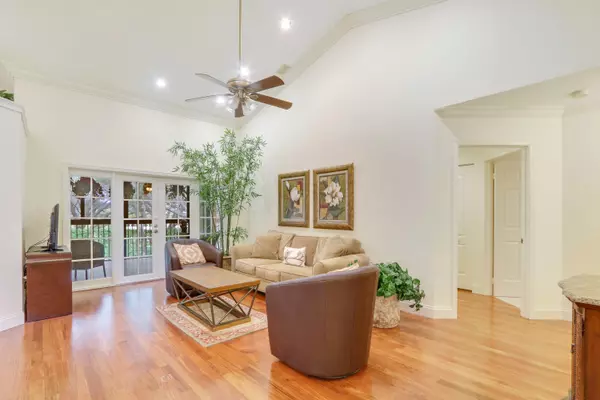Bought with Lang Realty/Delray Beach
$336,000
$345,000
2.6%For more information regarding the value of a property, please contact us for a free consultation.
3 Beds
2 Baths
1,911 SqFt
SOLD DATE : 01/31/2020
Key Details
Sold Price $336,000
Property Type Condo
Sub Type Condo/Coop
Listing Status Sold
Purchase Type For Sale
Square Footage 1,911 sqft
Price per Sqft $175
Subdivision Fairways
MLS Listing ID RX-10501050
Sold Date 01/31/20
Style < 4 Floors
Bedrooms 3
Full Baths 2
Construction Status Resale
HOA Fees $504/mo
HOA Y/N Yes
Abv Grd Liv Area 2
Year Built 1987
Annual Tax Amount $4,004
Tax Year 2017
Property Description
Bring your fussiest buyer to see this completely updated and remodeled home. Mahogany Hardwood floors throughout. Completely redone kitchen with granite and stainless steel appliances. Crown molding and new baseboards. French doors from the living room open to a screened patio with a delightful garden view. Vaulted ceilings in the living room and master bedroom. Custom closets. Multiple High-hats. Totally remodeled baths. Newer roof and AC. Home is completely protected by hurricane shutters. Just steps to the community pool and guest parking. Convenietly located close to shopping and major highways and just minutes to the beaches and trendy Delray Beach and downtown Boca Raton. No equity purchase required. Excellent A+ shools.
Location
State FL
County Palm Beach
Community Boca Coutry Club
Area 4380
Zoning RS
Rooms
Other Rooms Glass Porch, Laundry-Inside
Master Bath Combo Tub/Shower, Dual Sinks
Interior
Interior Features Closet Cabinets, Ctdrl/Vault Ceilings, Foyer, French Door, Sky Light(s), Split Bedroom, Volume Ceiling, Walk-in Closet
Heating Central, Electric
Cooling Central, Electric
Flooring Wood Floor
Furnishings Furnished
Exterior
Exterior Feature Auto Sprinkler
Garage Drive - Decorative, Garage - Detached, Guest
Garage Spaces 1.0
Community Features Sold As-Is
Utilities Available Cable, Electric, Public Sewer, Public Water, Underground
Amenities Available Pool
Waterfront No
Waterfront Description None
View Garden
Roof Type S-Tile
Present Use Sold As-Is
Parking Type Drive - Decorative, Garage - Detached, Guest
Exposure South
Private Pool No
Building
Lot Description 5 to <10 Acres
Story 2.00
Foundation CBS
Unit Floor 2
Construction Status Resale
Schools
Elementary Schools Calusa Elementary School
Middle Schools Omni Middle School
High Schools Spanish River Community High School
Others
Pets Allowed Restricted
HOA Fee Include 504.00
Senior Community No Hopa
Restrictions Buyer Approval,Commercial Vehicles Prohibited,Interview Required,Lease OK w/Restrict,No Lease 1st Year,No Truck/RV,Other,Tenant Approval
Security Features Gate - Manned,Security Patrol
Acceptable Financing Cash, Conventional
Membership Fee Required No
Listing Terms Cash, Conventional
Financing Cash,Conventional
Pets Description < 20 lb Pet, 1 Pet
Read Less Info
Want to know what your home might be worth? Contact us for a FREE valuation!

Our team is ready to help you sell your home for the highest possible price ASAP
Get More Information







