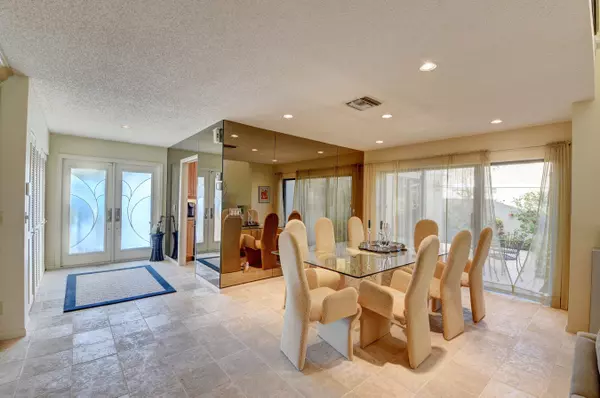Bought with Realty Home Advisors Inc
$325,000
$329,000
1.2%For more information regarding the value of a property, please contact us for a free consultation.
3 Beds
2 Baths
2,494 SqFt
SOLD DATE : 03/06/2020
Key Details
Sold Price $325,000
Property Type Single Family Home
Sub Type Villa
Listing Status Sold
Purchase Type For Sale
Square Footage 2,494 sqft
Price per Sqft $130
Subdivision Villas Of Hampshire Condo
MLS Listing ID RX-10593129
Sold Date 03/06/20
Style < 4 Floors
Bedrooms 3
Full Baths 2
Construction Status Resale
Membership Fee $60,000
HOA Fees $1,222/mo
HOA Y/N Yes
Abv Grd Liv Area 13
Year Built 1988
Annual Tax Amount $3,487
Tax Year 2019
Lot Size 12.450 Acres
Property Description
From the moment you enter through the stunning double etched glass front doors you will know this villa is special. Located on a cul-de-sac, renovated kitchen, tile in main living areas, vaulted ceilings and so much more!!!! Kitchen features upgraded cabinetry, granite counter, tumbled marble backsplash, under mount sink, upgraded appliances and lighting. The large rear porch has been glass enclosed and air conditioned and looks out at the fabulous golf course view!! . Lovely built-ins throughout the villa!!Closets in master have been outfitted. Master bath vanity has double sinks, and seamless glass shower door.There is also a lovely open patio situated off the kitchen and dining room. Just perfect for grilling and entertainment!!.
Location
State FL
County Palm Beach
Community Hunters Run
Area 4520
Zoning PUD(ci
Rooms
Other Rooms Florida
Master Bath Dual Sinks, Separate Shower, Separate Tub
Interior
Interior Features Bar, Closet Cabinets, Ctdrl/Vault Ceilings, Custom Mirror, Foyer, Pantry, Walk-in Closet
Heating Central
Cooling Central
Flooring Carpet, Tile
Furnishings Partially Furnished
Exterior
Exterior Feature Auto Sprinkler, Open Patio
Garage Spaces 1.5
Community Features Sold As-Is
Utilities Available Cable, Electric, Public Sewer, Public Water
Amenities Available Cafe/Restaurant, Clubhouse, Fitness Center, Golf Course, Lobby, Pickleball, Pool, Putting Green, Sauna, Tennis, Whirlpool
Waterfront No
Waterfront Description None
View Golf
Roof Type Barrel
Present Use Sold As-Is
Exposure Northwest
Private Pool No
Building
Lot Description 10 to <25 Acres
Story 1.00
Unit Features Corner
Foundation CBS
Construction Status Resale
Others
Pets Allowed Restricted
HOA Fee Include Cable,Insurance-Bldg,Lawn Care,Maintenance-Exterior,Management Fees,Pest Control
Senior Community No Hopa
Restrictions Buyer Approval,No Truck/RV,Tenant Approval
Security Features Gate - Manned,Security Patrol
Acceptable Financing Cash, Conventional
Membership Fee Required Yes
Listing Terms Cash, Conventional
Financing Cash,Conventional
Pets Description < 20 lb Pet
Read Less Info
Want to know what your home might be worth? Contact us for a FREE valuation!

Our team is ready to help you sell your home for the highest possible price ASAP
Get More Information







