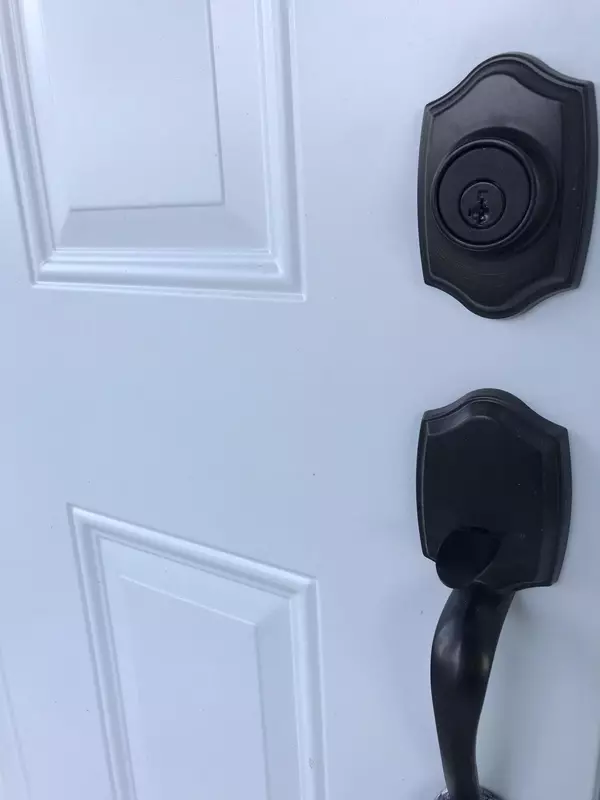Bought with Partnership Realty Inc.
$254,000
$254,000
For more information regarding the value of a property, please contact us for a free consultation.
3 Beds
1 Bath
997 SqFt
SOLD DATE : 03/19/2020
Key Details
Sold Price $254,000
Property Type Single Family Home
Sub Type Single Family Detached
Listing Status Sold
Purchase Type For Sale
Square Footage 997 sqft
Price per Sqft $254
Subdivision Englewood Manor
MLS Listing ID RX-10602262
Sold Date 03/19/20
Style Traditional
Bedrooms 3
Full Baths 1
Construction Status Resale
HOA Y/N No
Abv Grd Liv Area 19
Year Built 1954
Annual Tax Amount $3,090
Tax Year 2019
Lot Size 6,090 Sqft
Property Description
Beautiful house CBS construction completely remodeled and with all brand new, more than 1,535 Sqft Total, new electrical system, new led lights, new porcelain floor, new complete A/C system, three new doors of impact of access to the property, new kitchen decorated in slab of high quality, new wooden cabinets, new stainless steel appliances, new remodeled bathroom, new electric wall water heater and a spacious carport for one car in which you could build a beautiful and high efficiency, new slab floor imitating wood in the back porch and a great patio with a new wood fence on two sides and one storage, also with a driveway for three or more cars, located very close to Restaurants, Schools, Shopping Centers, Supermarkets and Gas Stations and only a few minutes driving to the beaches.
Location
State FL
County Palm Beach
Area 5660
Zoning RM
Rooms
Other Rooms Family, Laundry-Util/Closet
Master Bath Combo Tub/Shower
Interior
Interior Features Ctdrl/Vault Ceilings, Entry Lvl Lvng Area, Kitchen Island, Stack Bedrooms
Heating Central, Electric
Cooling Ceiling Fan, Central, Electric
Flooring Ceramic Tile, Tile
Furnishings Unfurnished
Exterior
Exterior Feature Fence, Screen Porch
Garage 2+ Spaces, Carport - Attached, Driveway
Utilities Available Public Sewer, Public Water
Amenities Available None
Waterfront No
Waterfront Description None
View Garden
Roof Type Comp Shingle
Parking Type 2+ Spaces, Carport - Attached, Driveway
Exposure North
Private Pool No
Building
Lot Description < 1/4 Acre
Story 1.00
Foundation CBS
Construction Status Resale
Schools
Elementary Schools Highland Elementary School
Middle Schools Lake Worth Community Middle
High Schools Lake Worth High School
Others
Pets Allowed Yes
Senior Community No Hopa
Restrictions Buyer Approval
Acceptable Financing Cash, Conventional, FHA, VA
Membership Fee Required No
Listing Terms Cash, Conventional, FHA, VA
Financing Cash,Conventional,FHA,VA
Pets Description No Restrictions
Read Less Info
Want to know what your home might be worth? Contact us for a FREE valuation!

Our team is ready to help you sell your home for the highest possible price ASAP
Get More Information







