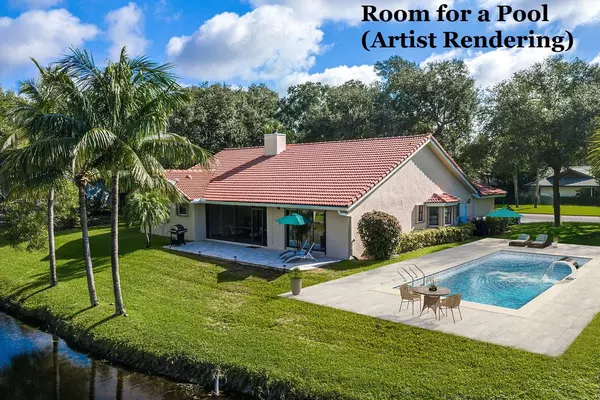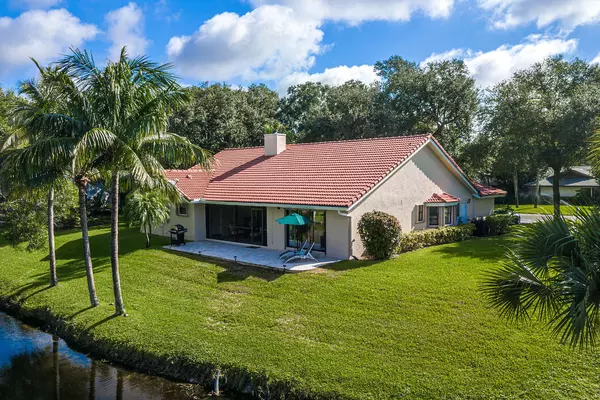Bought with Century 21 Stein Posner
$530,000
$539,500
1.8%For more information regarding the value of a property, please contact us for a free consultation.
3 Beds
2.1 Baths
2,267 SqFt
SOLD DATE : 03/20/2020
Key Details
Sold Price $530,000
Property Type Single Family Home
Sub Type Single Family Detached
Listing Status Sold
Purchase Type For Sale
Square Footage 2,267 sqft
Price per Sqft $233
Subdivision Faircrest Heights
MLS Listing ID RX-10562250
Sold Date 03/20/20
Style < 4 Floors,Contemporary,Mediterranean,Ranch
Bedrooms 3
Full Baths 2
Half Baths 1
Construction Status Resale
HOA Fees $55/mo
HOA Y/N Yes
Abv Grd Liv Area 8
Year Built 1984
Annual Tax Amount $3,868
Tax Year 2018
Lot Size 0.448 Acres
Property Description
CLICK ON THE VIRTUAL TOUR! A real hidden treasure! Tree lined streets greet you as you make your way home to Oakmont, tucked off of charming Germantown Road in award-winning Delray Beach. This open and spacious 3 bed, 2.1 bath home is situated on a large, beautifully landscaped lot dotted with mature Oak trees. Natural light fills the open living areas accentuated by vaulted ceilings. Large gourmet kitchen with tons of storage + added pantry space. After a long day, enjoy the idyllic lake views and wildlife while relaxing on your private screened patio. Pavered area just outside your patio door is ideal for a BBQ. Wood burning fireplace to keep you cozy during the winter months. Oakmont park is steps from your front door. Low HOA of just $55/month. Quietly enjoy the best of Delray!!
Location
State FL
County Palm Beach
Community Oakmont
Area 4550
Zoning R-1-AA
Rooms
Other Rooms Convertible Bedroom, Den/Office, Family, Laundry-Inside, Storage, Util-Garage
Master Bath Combo Tub/Shower, Dual Sinks, Separate Shower
Interior
Interior Features Ctdrl/Vault Ceilings, Walk-in Closet
Heating Central, Electric
Cooling Ceiling Fan, Central, Electric
Flooring Carpet, Ceramic Tile
Furnishings Unfurnished
Exterior
Exterior Feature Auto Sprinkler, Covered Patio, Open Patio, Screened Patio
Garage 2+ Spaces, Driveway, Garage - Attached, Street
Garage Spaces 2.0
Utilities Available Cable, Electric, Public Sewer, Public Water
Amenities Available Bike - Jog, Picnic Area
Waterfront Yes
Waterfront Description Lake
View Canal, Garden, Lake
Roof Type Barrel
Parking Type 2+ Spaces, Driveway, Garage - Attached, Street
Exposure East
Private Pool No
Building
Lot Description 1/4 to 1/2 Acre, Paved Road
Story 1.00
Foundation Block, CBS, Concrete
Construction Status Resale
Schools
Elementary Schools Orchard View Elementary School
Middle Schools Omni Middle School
High Schools Spanish River Community High School
Others
Pets Allowed Yes
HOA Fee Include 55.00
Senior Community No Hopa
Restrictions Buyer Approval,Commercial Vehicles Prohibited,Lease OK
Acceptable Financing Cash, Conventional, FHA, VA
Membership Fee Required No
Listing Terms Cash, Conventional, FHA, VA
Financing Cash,Conventional,FHA,VA
Pets Description Up to 2 Pets
Read Less Info
Want to know what your home might be worth? Contact us for a FREE valuation!

Our team is ready to help you sell your home for the highest possible price ASAP
Get More Information







