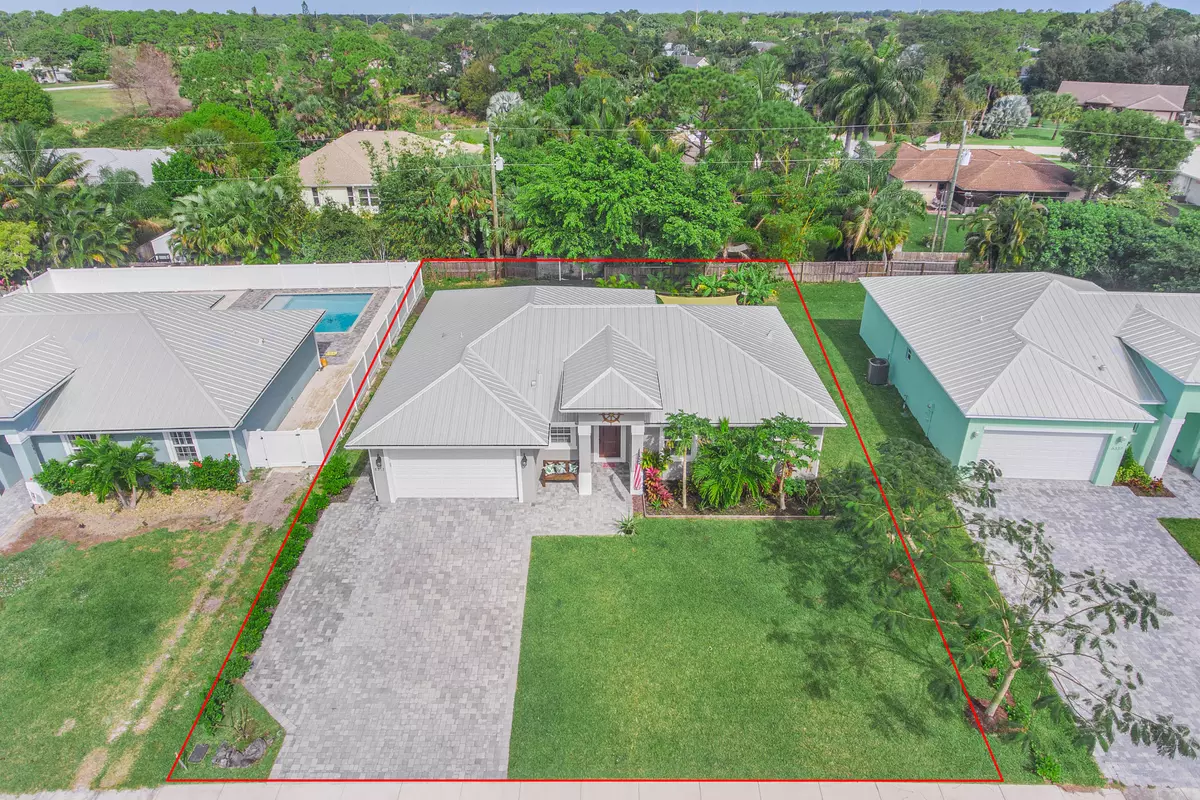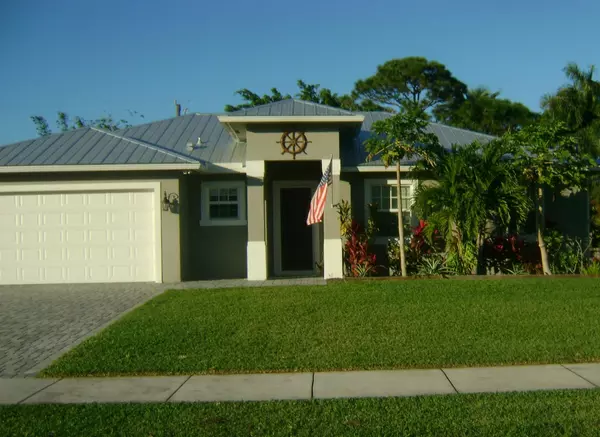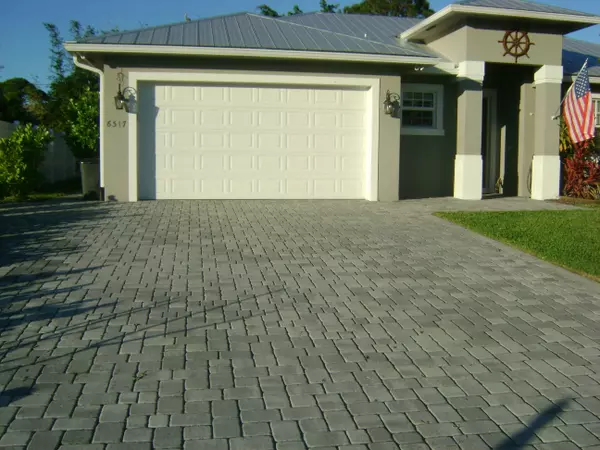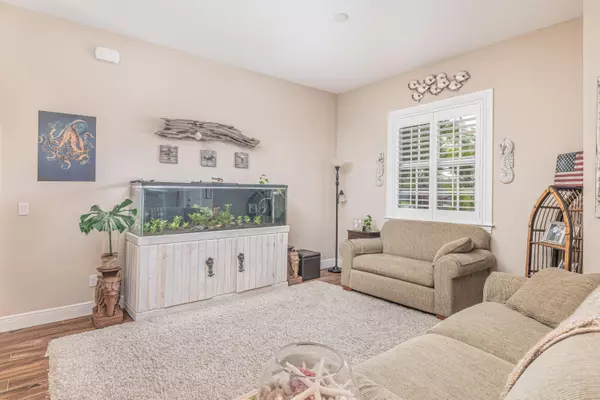Bought with Veno Realty Group LLC
$393,000
$399,900
1.7%For more information regarding the value of a property, please contact us for a free consultation.
3 Beds
2 Baths
1,763 SqFt
SOLD DATE : 03/27/2020
Key Details
Sold Price $393,000
Property Type Single Family Home
Sub Type Single Family Detached
Listing Status Sold
Purchase Type For Sale
Square Footage 1,763 sqft
Price per Sqft $222
Subdivision Poinciana Gardens Sec 4
MLS Listing ID RX-10599852
Sold Date 03/27/20
Style < 4 Floors,Key West
Bedrooms 3
Full Baths 2
Construction Status Resale
HOA Y/N No
Abv Grd Liv Area 14
Year Built 2016
Annual Tax Amount $4,162
Tax Year 2019
Lot Size 9,670 Sqft
Property Description
GORGEOUS 2016 CUSTOM KEY WEST HOME. GREAT COMMUNITY, CLOSE TO BEACHES & TONS OF SHOPPING AT YOUR FINGERTIPS. QUIET & A PIECE OF PARADISE! BEAUTIFUL CUSTOM FINISHES. OWNERS WERE HANDS ON WITH BUILDER, BEAUTIFUL CUSTOM FLOORS WOOD PLANK TILE, OPEN CONCEPT. PLANTATION SHUTTERS, SCREENED PATIO UNDER ROOF W/ PAVERS AND OUTSIDE PATIO W/ A SAIL TOP AWNING, ENJOY TOTAL ZEN IN YOUR BACK YARD! , SPA STYLE MASTER BATH, IMPACT WINDOWS, CUSTOM LED LIGHTING AND CAT 5 SMART ETHERNET CABLES FOR A BUYERS PERSONAL SECURITY SYSTEM. CUSTOM KITCHEN W/ PULL OUTS IN PANTRY. LARGE CUSTOM LAUNDRY ROOM. AMPLE STORAGE/ SHELVING IN GARAGE, ATTIC ACCESS. EXTENDED DRIVE FOR 3 CARS. ORIGINAL FLOOR PLANS AND SURVEY AVAILABLE. ORIGINAL OWNERS. PRIDE OF OWNERSHIP IS MORE THAN EVIDENT, HURRY SELLERS RELOCATI
Location
State FL
County Martin
Area 14 - Hobe Sound/Stuart - South Of Cove Rd
Zoning RES
Rooms
Other Rooms Family, Util-Garage, Laundry-Inside, Workshop, Storage, Laundry-Util/Closet
Master Bath Combo Tub/Shower, Mstr Bdrm - Ground, Dual Sinks, Spa Tub & Shower
Interior
Interior Features Split Bedroom, Entry Lvl Lvng Area, Roman Tub, Walk-in Closet, Foyer, Pantry
Heating Central, Electric
Cooling Paddle Fans, Central
Flooring Carpet, Ceramic Tile
Furnishings Unfurnished,Furniture Negotiable
Exterior
Exterior Feature Fruit Tree(s), Covered Patio, Room for Pool, Custom Lighting, Shutters, Zoned Sprinkler, Covered Balcony, Screened Patio
Garage Garage - Attached, Drive - Decorative, Driveway, 2+ Spaces
Garage Spaces 2.0
Community Features Survey
Utilities Available Public Water, Septic, Cable
Amenities Available Bike - Jog, Street Lights, Sidewalks
Waterfront No
Waterfront Description None
View Garden
Roof Type Metal
Present Use Survey
Handicap Access Wide Doorways
Parking Type Garage - Attached, Drive - Decorative, Driveway, 2+ Spaces
Exposure South
Private Pool No
Building
Lot Description < 1/4 Acre
Story 1.00
Foundation CBS, Concrete
Construction Status Resale
Others
Pets Allowed Yes
Senior Community No Hopa
Restrictions None
Acceptable Financing Cash, VA, FHA, Conventional
Membership Fee Required No
Listing Terms Cash, VA, FHA, Conventional
Financing Cash,VA,FHA,Conventional
Read Less Info
Want to know what your home might be worth? Contact us for a FREE valuation!

Our team is ready to help you sell your home for the highest possible price ASAP
Get More Information







