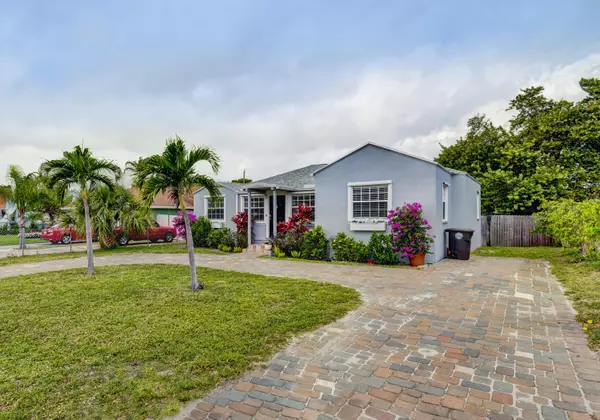Bought with EXP Realty LLC
$289,000
$289,900
0.3%For more information regarding the value of a property, please contact us for a free consultation.
3 Beds
2 Baths
1,220 SqFt
SOLD DATE : 03/27/2020
Key Details
Sold Price $289,000
Property Type Single Family Home
Sub Type Single Family Detached
Listing Status Sold
Purchase Type For Sale
Square Footage 1,220 sqft
Price per Sqft $236
Subdivision Mackle Park Plat
MLS Listing ID RX-10604717
Sold Date 03/27/20
Style Ranch
Bedrooms 3
Full Baths 2
Construction Status Resale
HOA Y/N No
Abv Grd Liv Area 20
Year Built 1938
Annual Tax Amount $2,789
Tax Year 2019
Lot Size 7,080 Sqft
Property Description
This charming 3/2 single family home is move-in ready. Completely updated including year old roof. Very large fenced yard, hurricane shutters, Viviant security system w/ Nest thermostat, camera, and keyless entry. No HOA! Close to downtown, Antique Row, the beach, I-95, and PBI Airport.
Location
State FL
County Palm Beach
Area 5430
Zoning SF7(ci
Rooms
Other Rooms None
Master Bath None
Interior
Interior Features Foyer
Heating Central
Cooling Ceiling Fan, Central
Flooring Tile
Furnishings Unfurnished
Exterior
Exterior Feature Deck, Fence, Open Patio, Room for Pool, Shed, Shutters
Garage Drive - Circular, Street
Community Features Sold As-Is
Utilities Available Electric, Public Sewer, Public Water
Amenities Available None
Waterfront No
Waterfront Description None
View Garden
Roof Type Comp Shingle
Present Use Sold As-Is
Parking Type Drive - Circular, Street
Exposure South
Private Pool No
Building
Lot Description < 1/4 Acre
Story 1.00
Foundation Frame, Stucco
Construction Status Resale
Schools
Elementary Schools Belvedere Elementary School
Middle Schools Conniston Middle School
High Schools Forest Hill Community High School
Others
Pets Allowed Yes
Senior Community No Hopa
Restrictions None
Security Features Security Sys-Owned
Acceptable Financing Cash, Conventional, FHA
Membership Fee Required No
Listing Terms Cash, Conventional, FHA
Financing Cash,Conventional,FHA
Pets Description No Restrictions
Read Less Info
Want to know what your home might be worth? Contact us for a FREE valuation!

Our team is ready to help you sell your home for the highest possible price ASAP
Get More Information







