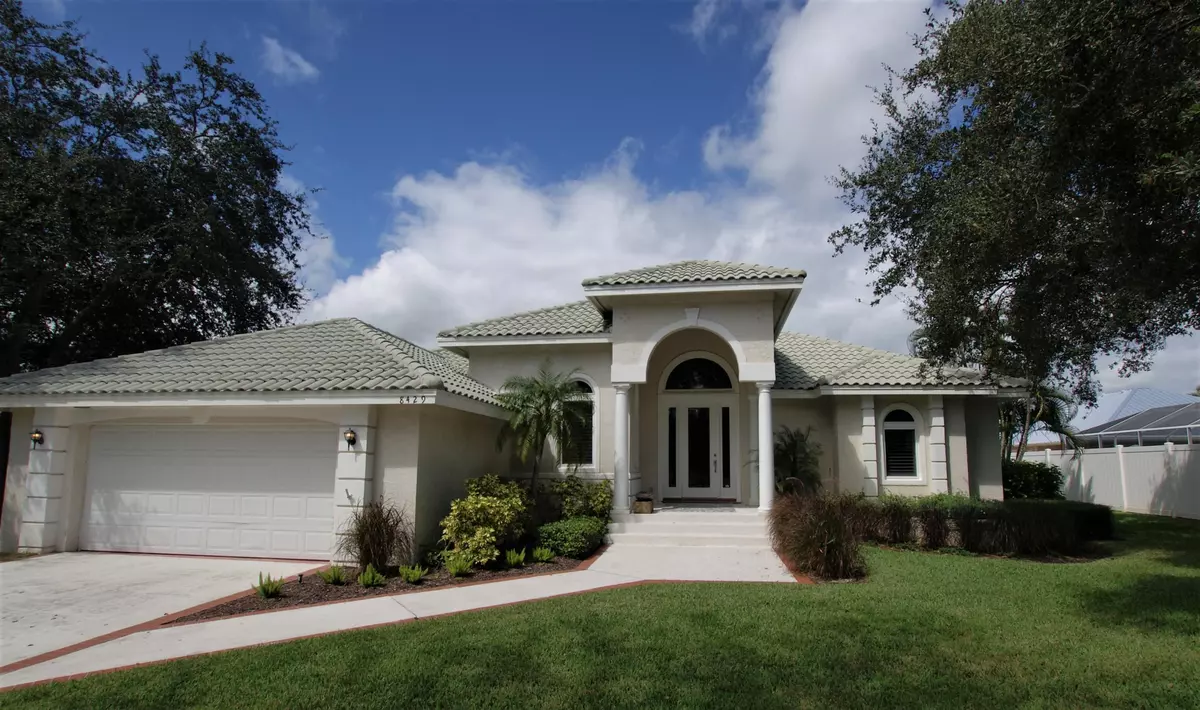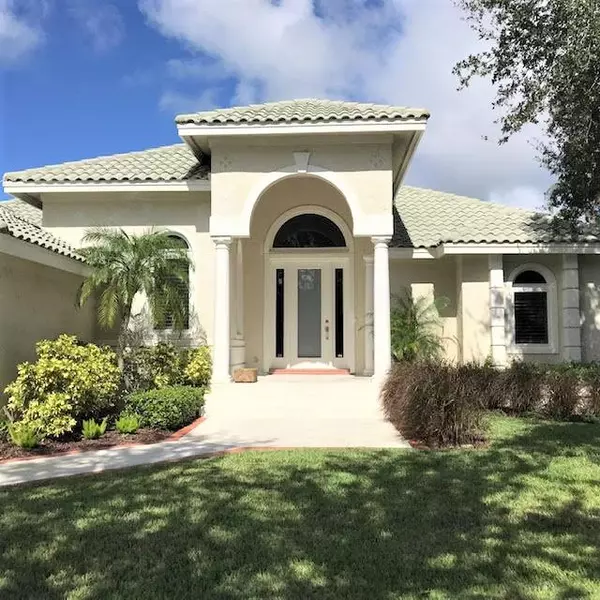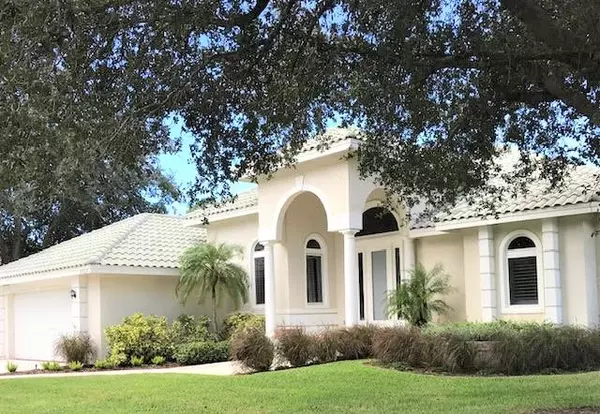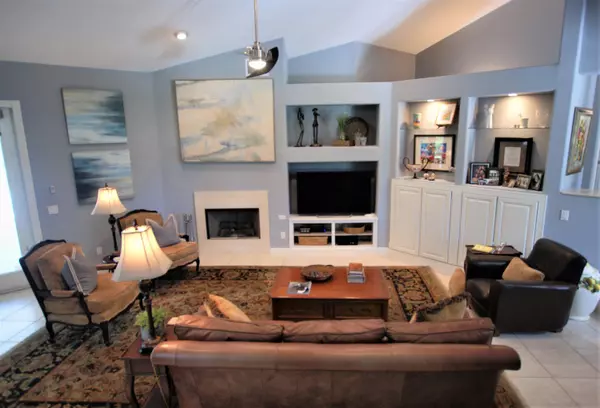Bought with Coldwell Banker Residential RE
$575,000
$629,000
8.6%For more information regarding the value of a property, please contact us for a free consultation.
3 Beds
2 Baths
2,582 SqFt
SOLD DATE : 03/30/2020
Key Details
Sold Price $575,000
Property Type Single Family Home
Sub Type Single Family Detached
Listing Status Sold
Purchase Type For Sale
Square Footage 2,582 sqft
Price per Sqft $222
Subdivision Jupiter River Estates
MLS Listing ID RX-10568802
Sold Date 03/30/20
Bedrooms 3
Full Baths 2
Construction Status Resale
HOA Fees $33/mo
HOA Y/N Yes
Abv Grd Liv Area 31
Year Built 2000
Annual Tax Amount $5,496
Tax Year 2018
Lot Size 0.287 Acres
Property Description
The ONLY ONE like it The Moorings! Architectural Style Awaits w Volume 12' Ceilings. Hardwood Floors. Fanned Steps Invite you to the Living Room w Fireplace. French Doors lead to Screened Pool Area. Dramatic Entrance into Master Suite w Wood Tread Steps. French Doors Open to the Pool Area. Marble Walk In Shower with 8 sets of jets; Double Vanity w Quartz Top; Lots of Natural Light; Walk In Closet; Pool Access from Master Bath. Impress w Study off Entry. Everyone Loves a HUGE Walk In Pantry n Large Laundry Room! Bright and Light Kitchen w Granite Tops. Formal Dining Room w/Box Beam Ceiling. Garage Boasts additional 11 x 7 area for workshop or... Private Fenced Yard. Pool Recently Resurfaced. READY for You and Yours to ENJOY!
Location
State FL
County Martin
Community The Moorings
Area 5070
Zoning Res 1
Rooms
Other Rooms Den/Office, Pool Bath, Laundry-Inside
Master Bath Separate Shower, Mstr Bdrm - Ground, Dual Sinks
Interior
Interior Features Split Bedroom, Laundry Tub, French Door, Built-in Shelves, Volume Ceiling, Walk-in Closet, Pull Down Stairs, Foyer, Pantry, Fireplace(s)
Heating Central, Electric
Cooling Electric, Central
Flooring Wood Floor, Tile, Marble
Furnishings Unfurnished
Exterior
Exterior Feature Fence, Covered Patio, Zoned Sprinkler, Screened Patio, Outdoor Shower
Garage Garage - Attached, Driveway, 2+ Spaces
Garage Spaces 2.0
Pool Inground, Equipment Included, Screened, Gunite
Utilities Available Electric, Public Sewer, Cable, Public Water
Amenities Available Tennis, Street Lights, Sidewalks, Picnic Area, Basketball
Waterfront No
Waterfront Description None
View Other
Roof Type S-Tile
Parking Type Garage - Attached, Driveway, 2+ Spaces
Exposure East
Private Pool Yes
Building
Lot Description < 1/4 Acre, West of US-1, Public Road, Sidewalks
Story 1.00
Foundation CBS
Construction Status Resale
Schools
Elementary Schools Hobe Sound Elementary School
Middle Schools Murray Middle School
High Schools South Fork High School
Others
Pets Allowed Yes
HOA Fee Include 33.00
Senior Community No Hopa
Restrictions Buyer Approval,Commercial Vehicles Prohibited,Lease OK w/Restrict
Acceptable Financing Cash, Conventional
Membership Fee Required No
Listing Terms Cash, Conventional
Financing Cash,Conventional
Pets Description Up to 3 Pets
Read Less Info
Want to know what your home might be worth? Contact us for a FREE valuation!

Our team is ready to help you sell your home for the highest possible price ASAP
Get More Information







