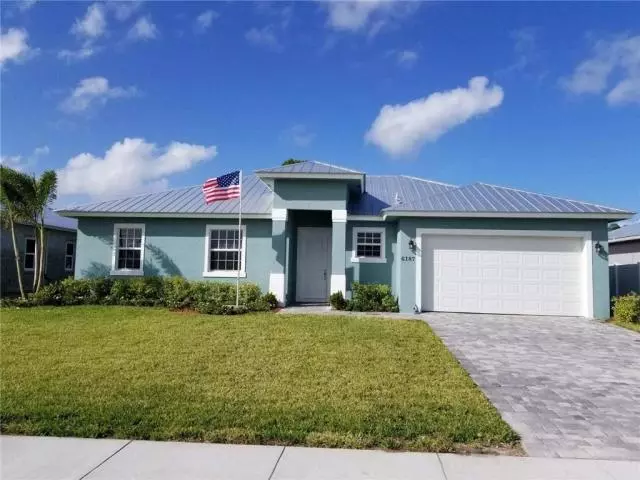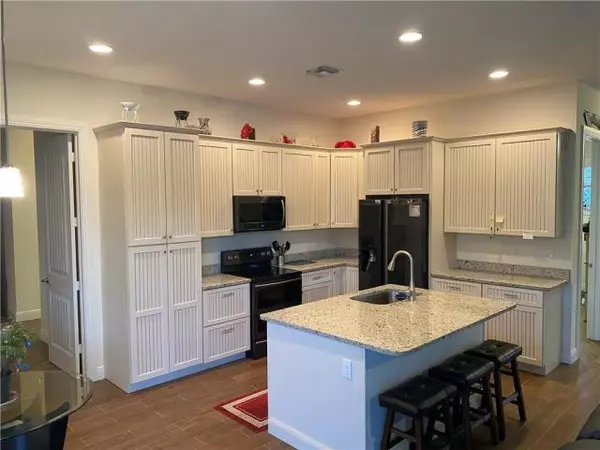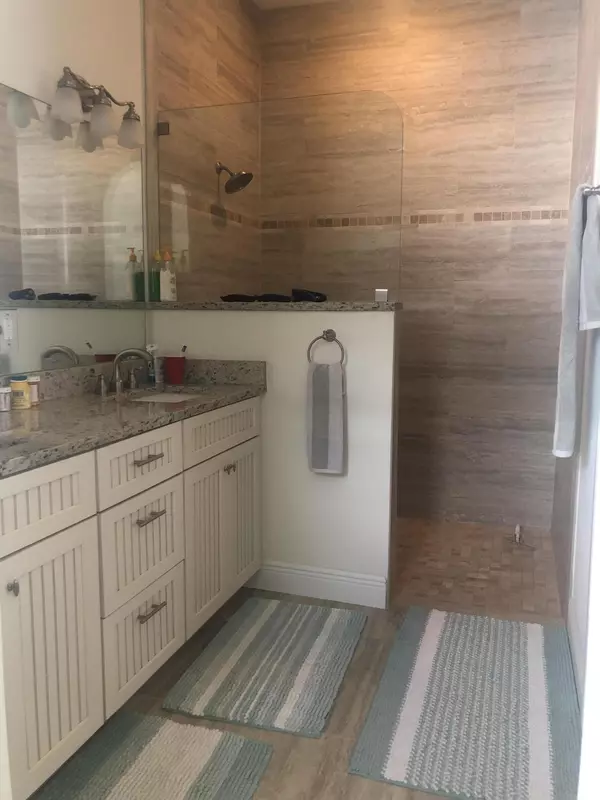Bought with United Realty Group, Inc
$380,000
$395,000
3.8%For more information regarding the value of a property, please contact us for a free consultation.
3 Beds
2 Baths
1,788 SqFt
SOLD DATE : 03/31/2020
Key Details
Sold Price $380,000
Property Type Single Family Home
Sub Type Single Family Detached
Listing Status Sold
Purchase Type For Sale
Square Footage 1,788 sqft
Price per Sqft $212
Subdivision Poinciana Gardens Sec 4
MLS Listing ID RX-10601465
Sold Date 03/31/20
Style Key West
Bedrooms 3
Full Baths 2
Construction Status Resale
HOA Y/N No
Abv Grd Liv Area 14
Year Built 2017
Annual Tax Amount $4,361
Tax Year 2019
Lot Size 9,670 Sqft
Property Description
Like NEW, because it is, beautiful Key West custom home in one of the best neighborhoods ever! Family friendly Poinciana Gardens, with it's fantastic location in north Hobe Sound, the amazing residents who you'll soon call friends and the ability to park your boat or RV in your driveway/yard, is also convenient to beaches, shopping, culture, major airports & more. Open concept, one owner, 3 BR, 2 BA home offers a chef's kitchen, wood plank tile floors, custom cabinets & granite throughout, double walk-in closets, 10' ceilings, impact windows & doors, Levolor cordless wood blinds, covered lanai, separate 14'x80' stone parking/patio area, and a peaceful back yard with room for a pool. Motivated seller sad to leave such a great neighborhood... won't last long, call today and make it yours!
Location
State FL
County Martin
Area 14 - Hobe Sound/Stuart - South Of Cove Rd
Zoning R-2
Rooms
Other Rooms Great, Util-Garage, Attic, Laundry-Util/Closet
Master Bath Dual Sinks, Mstr Bdrm - Ground
Interior
Interior Features Ctdrl/Vault Ceilings, Custom Mirror, Walk-in Closet, Split Bedroom
Heating Central, Electric
Cooling Electric, Central, Ceiling Fan
Flooring Carpet, Tile
Furnishings Unfurnished
Exterior
Exterior Feature Covered Patio, Room for Pool, Zoned Sprinkler
Garage Garage - Attached, RV/Boat, Drive - Decorative, Driveway, 2+ Spaces
Garage Spaces 2.0
Community Features Sold As-Is
Utilities Available Public Water, Septic, Cable
Amenities Available Bike - Jog
Waterfront No
Waterfront Description None
View Garden
Roof Type Metal
Present Use Sold As-Is
Handicap Access Wide Doorways
Parking Type Garage - Attached, RV/Boat, Drive - Decorative, Driveway, 2+ Spaces
Exposure South
Private Pool No
Building
Lot Description < 1/4 Acre, Paved Road, Public Road, Sidewalks
Story 1.00
Foundation CBS
Construction Status Resale
Schools
Elementary Schools Sea Wind Elementary School
Middle Schools Murray Middle School
High Schools South Fork High School
Others
Pets Allowed Yes
Senior Community No Hopa
Restrictions Lease OK
Acceptable Financing Cash, Conventional
Membership Fee Required No
Listing Terms Cash, Conventional
Financing Cash,Conventional
Pets Description 3+ Pets
Read Less Info
Want to know what your home might be worth? Contact us for a FREE valuation!

Our team is ready to help you sell your home for the highest possible price ASAP
Get More Information







