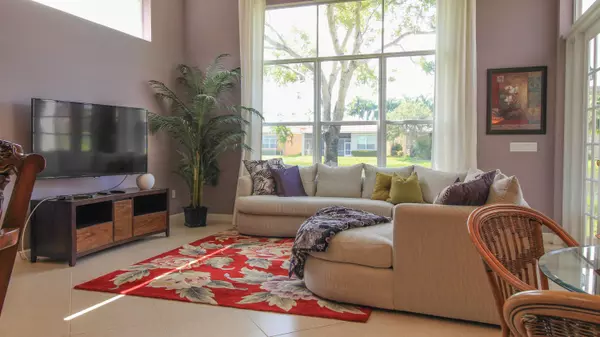Bought with Posh Properties
$530,000
$549,990
3.6%For more information regarding the value of a property, please contact us for a free consultation.
4 Beds
3.1 Baths
3,064 SqFt
SOLD DATE : 04/02/2020
Key Details
Sold Price $530,000
Property Type Single Family Home
Sub Type Single Family Detached
Listing Status Sold
Purchase Type For Sale
Square Footage 3,064 sqft
Price per Sqft $172
Subdivision Buena Vida
MLS Listing ID RX-10557504
Sold Date 04/02/20
Style < 4 Floors
Bedrooms 4
Full Baths 3
Half Baths 1
Construction Status Resale
HOA Fees $540/mo
HOA Y/N Yes
Abv Grd Liv Area 24
Year Built 2005
Annual Tax Amount $7,678
Tax Year 2018
Property Description
Stunning showcase home has only been gently used as a vacation retreat! Double-door entry into the Magnificent foyer with chandelier. Well-appointed Kitchen featuring upgraded wood cabinetry with crown molding accents, granite counters, barely used stainless steel appliance package including double wall oven. Smooth cook-top, decorative wine rack, desk area, and clever pull-outs in the cabinets! Walk-in Pantry, breakfast bar complete with stools. Pane-less glass windows in the breakfast area & a large Transom window in the kitchen for bright natural light! Celebrity Master Suite with sitting area, expansive Bay Window. Master also features a parlor, and a dynamic walk-in closet with clever organizers! (CONTINUED)
Location
State FL
County Palm Beach
Area 5570
Zoning res
Rooms
Other Rooms Family, Laundry-Inside
Master Bath 2 Master Suites, Dual Sinks, Separate Shower, Separate Tub, Spa Tub & Shower
Interior
Interior Features Built-in Shelves, Closet Cabinets, Ctdrl/Vault Ceilings, Foyer, French Door, Laundry Tub, Pantry, Roman Tub, Split Bedroom, Walk-in Closet
Heating Central
Cooling Ceiling Fan, Central, Zoned
Flooring Carpet, Ceramic Tile
Furnishings Furnished,Turnkey
Exterior
Exterior Feature Covered Patio, Screened Patio
Garage Drive - Decorative, Garage - Attached
Garage Spaces 2.0
Community Features Sold As-Is
Utilities Available Cable, Electric, Public Sewer, Public Water
Amenities Available Bike - Jog, Billiards, Clubhouse, Community Room, Fitness Center, Game Room, Picnic Area, Pool, Sidewalks, Spa-Hot Tub, Street Lights, Tennis
Waterfront Yes
Waterfront Description Lake
View Lake
Roof Type S-Tile
Present Use Sold As-Is
Parking Type Drive - Decorative, Garage - Attached
Exposure North
Private Pool No
Building
Lot Description < 1/4 Acre, Paved Road, Sidewalks
Story 1.00
Foundation CBS
Construction Status Resale
Others
Pets Allowed Yes
HOA Fee Include 540.00
Senior Community Verified
Restrictions Buyer Approval,Lease OK w/Restrict
Security Features Burglar Alarm,Gate - Manned
Acceptable Financing Cash, Conventional, FHA, VA
Membership Fee Required No
Listing Terms Cash, Conventional, FHA, VA
Financing Cash,Conventional,FHA,VA
Pets Description Up to 2 Pets
Read Less Info
Want to know what your home might be worth? Contact us for a FREE valuation!

Our team is ready to help you sell your home for the highest possible price ASAP
Get More Information







