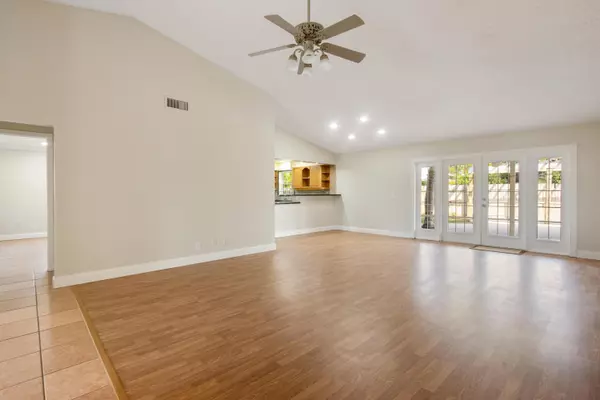Bought with United Realty Group, Inc
$347,000
$365,000
4.9%For more information regarding the value of a property, please contact us for a free consultation.
4 Beds
2 Baths
1,931 SqFt
SOLD DATE : 04/29/2020
Key Details
Sold Price $347,000
Property Type Single Family Home
Sub Type Single Family Detached
Listing Status Sold
Purchase Type For Sale
Square Footage 1,931 sqft
Price per Sqft $179
Subdivision Le Chalet Pl 2B
MLS Listing ID RX-10597095
Sold Date 04/29/20
Style Traditional
Bedrooms 4
Full Baths 2
Construction Status Resale
HOA Fees $16/mo
HOA Y/N Yes
Year Built 1979
Annual Tax Amount $5,289
Tax Year 2019
Property Description
This is the house you have been waiting for! Come see this open floor plan with vaulted ceilings, french doors leading out to a quiet pool area. Enjoy the covered patio or sitting out by the pool. Pool built 2006 heated by solar panels so you can use it all year round. Grass area overlooking the lake is large enough to add a swing set or make it your own oasis. On those chilly nights, enjoy the warmth of the fire pit. Hurricane panel for windows. This is a great house for entertaining and enjoying family time. New paint throughout and new flooring in living/dining area. Excellent school district and low HOA for this community. Easy assess to shopping, highways, airport and of course the beach. Just a short drive to have your toes in the sand.
Location
State FL
County Palm Beach
Area 4590
Zoning RS
Rooms
Other Rooms Laundry-Garage
Master Bath Combo Tub/Shower, Mstr Bdrm - Ground
Interior
Interior Features Foyer, Volume Ceiling
Heating Electric
Cooling Ceiling Fan, Electric
Flooring Laminate, Tile
Furnishings Unfurnished
Exterior
Exterior Feature Auto Sprinkler, Fence, Lake/Canal Sprinkler, Open Patio, Screen Porch, Shutters, Solar Panels
Garage 2+ Spaces, Garage - Attached
Garage Spaces 2.0
Pool Inground, Solar Heat
Utilities Available Cable, Electric, Lake Worth Drain Dis, Public Sewer, Public Water, Water Available
Amenities Available None
Waterfront Yes
Waterfront Description Lake
View Garden, Lake
Roof Type Comp Shingle
Parking Type 2+ Spaces, Garage - Attached
Exposure West
Private Pool Yes
Building
Story 1.00
Foundation CBS, Stucco
Construction Status Resale
Schools
Elementary Schools Hidden Oaks Elementary School
Middle Schools Christa Mcauliffe Middle School
High Schools Park Vista Community High School
Others
Pets Allowed Yes
Senior Community No Hopa
Restrictions None
Acceptable Financing Cash, Conventional, FHA, VA
Membership Fee Required No
Listing Terms Cash, Conventional, FHA, VA
Financing Cash,Conventional,FHA,VA
Pets Description No Restrictions
Read Less Info
Want to know what your home might be worth? Contact us for a FREE valuation!

Our team is ready to help you sell your home for the highest possible price ASAP
Get More Information







