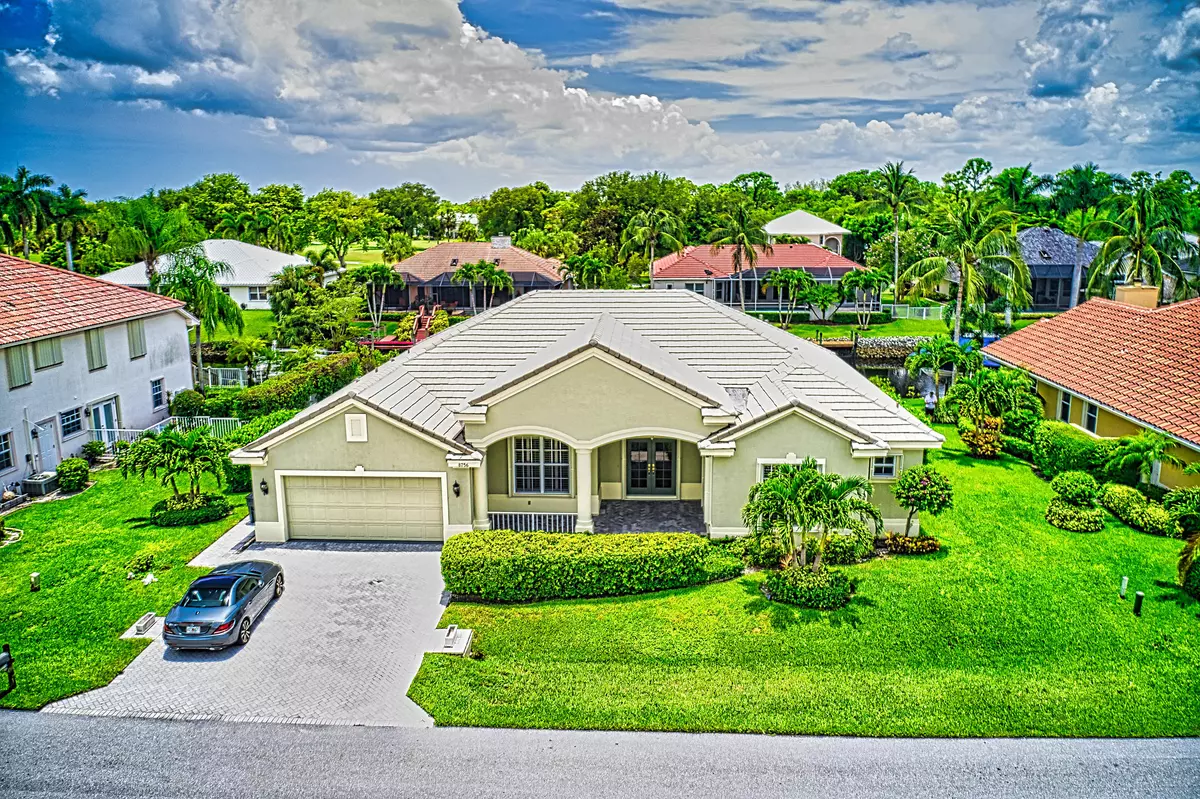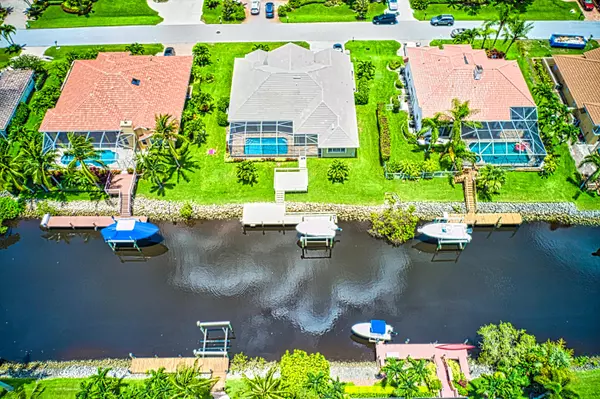Bought with Keller Williams Realty Jupiter
$936,725
$969,000
3.3%For more information regarding the value of a property, please contact us for a free consultation.
4 Beds
3 Baths
2,773 SqFt
SOLD DATE : 04/30/2020
Key Details
Sold Price $936,725
Property Type Single Family Home
Sub Type Single Family Detached
Listing Status Sold
Purchase Type For Sale
Square Footage 2,773 sqft
Price per Sqft $337
Subdivision North Passage Plat 1
MLS Listing ID RX-10600373
Sold Date 04/30/20
Style Ranch
Bedrooms 4
Full Baths 3
Construction Status Resale
HOA Fees $219/mo
HOA Y/N Yes
Abv Grd Liv Area 32
Year Built 1999
Annual Tax Amount $9,941
Tax Year 2019
Lot Size 0.319 Acres
Property Description
BOATERS PARADISE NORTH PASSAGE -TEQUESTA! WATERFRONT RENOVATED RUTENBERG PORTOFINO MODEL CBS BLOCK 4BR 3BA DEN POOL HOME BUILT IN 1999. MARTIN COUNTY TAXES! EXCELLENT DOCK: Dock a 40 Ft Boat & Moor 2nd Boat on a 12K Lb Boat Lift, 50 Amp Power Pedestal-Water. OCEAN ACCESS JUPITER INLET-20 Min. SPACIOUS MASTER BEDROOM SUITE-SITTING AREA. NEW Porcelain Tile Flooring and Plantation Shutters. KITCHEN: NEW Granite Counters, Custom Cabinets, Lighting, Appliances. POOL: NEW Travertine Marble Deck-Patio, NEW Diamond Brite Surface, NEW Pool Heater, NEW Pump-Filter. Riverbend Golf Option. Gen-Tran Breaker Panel Entire House Generator! Only 10 Min to I-95 Indiantown Rd. Only 10 Min via Tequesta Dr to Jupiter Inlet. LOW MONTHLY HOA $219 Manned Gated 24/7, Club House-Pool-2 Lighted Tennis Courts-Gym!
Location
State FL
County Martin
Area 5060
Zoning SFH
Rooms
Other Rooms Attic, Cabana Bath, Den/Office, Laundry-Inside
Master Bath Dual Sinks, Mstr Bdrm - Ground, Mstr Bdrm - Sitting, Separate Shower, Separate Tub
Interior
Interior Features Built-in Shelves, Closet Cabinets, Custom Mirror, Entry Lvl Lvng Area, Foyer, French Door, Kitchen Island, Laundry Tub, Pantry, Pull Down Stairs, Roman Tub, Split Bedroom, Volume Ceiling, Walk-in Closet
Heating Central
Cooling Ceiling Fan, Central
Flooring Carpet, Tile
Furnishings Unfurnished
Exterior
Exterior Feature Auto Sprinkler, Covered Patio, Custom Lighting, Deck, Open Patio, Screened Patio, Shutters
Garage 2+ Spaces, Drive - Decorative, Driveway, Garage - Attached
Garage Spaces 2.0
Pool Auto Chlorinator, Child Gate, Concrete, Equipment Included, Heated, Inground, Screened
Utilities Available Cable, Public Sewer, Public Water
Amenities Available Basketball, Bike - Jog, Clubhouse, Exercise Room, Golf Course, Pool, Sidewalks, Street Lights, Tennis
Waterfront Yes
Waterfront Description Interior Canal,Ocean Access,Riprap
View Canal, Garden, Pool
Roof Type Concrete Tile,S-Tile
Parking Type 2+ Spaces, Drive - Decorative, Driveway, Garage - Attached
Exposure North
Private Pool Yes
Building
Lot Description < 1/4 Acre, 1/4 to 1/2 Acre
Story 1.00
Foundation CBS
Construction Status Resale
Others
Pets Allowed Yes
HOA Fee Include 219.00
Senior Community No Hopa
Restrictions Buyer Approval,No Truck/RV
Security Features Gate - Manned,Private Guard,Security Sys-Owned
Acceptable Financing Cash, Conventional
Membership Fee Required No
Listing Terms Cash, Conventional
Financing Cash,Conventional
Read Less Info
Want to know what your home might be worth? Contact us for a FREE valuation!

Our team is ready to help you sell your home for the highest possible price ASAP
Get More Information







