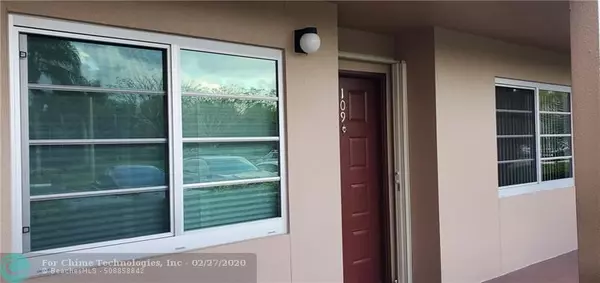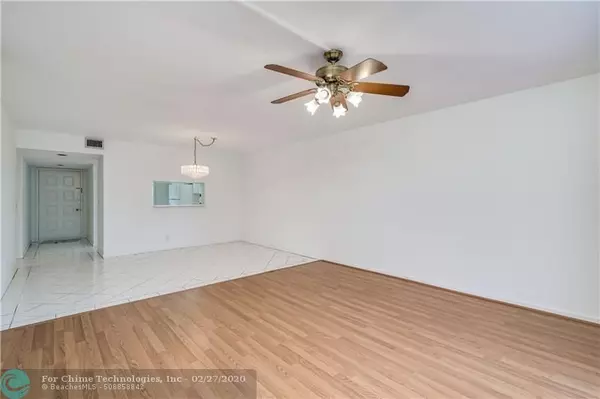$158,500
$160,000
0.9%For more information regarding the value of a property, please contact us for a free consultation.
2 Beds
2 Baths
1,193 SqFt
SOLD DATE : 04/29/2020
Key Details
Sold Price $158,500
Property Type Condo
Sub Type Condo
Listing Status Sold
Purchase Type For Sale
Square Footage 1,193 sqft
Price per Sqft $132
Subdivision Century Village
MLS Listing ID F10219024
Sold Date 04/29/20
Style Condo 1-4 Stories
Bedrooms 2
Full Baths 2
Construction Status Resale
HOA Fees $457/mo
HOA Y/N Yes
Year Built 1986
Annual Tax Amount $551
Tax Year 2019
Property Description
Rarely Available and Easily Accessible 1st Floor Unit with a Fabulous View! This beautifully maintained 2/2 unit with GREAT floor plan, Massive Walk-in Closet and fantastic location. This is one of the few models that has Legal Washer/Dryer Connections. Unit is also Hurricane Ready with Hurricane Rated Windows & Accordion Shutters throughout. Come, sit back & Enjoy the Golf/Lake View from your Screened-In Patio. No buildings exist behind this unit to taint this Gorgeous, Serene View! HOA Fees include Water, Cable & Internet. Century Village is 55+ community that offers the best in retired, resort style living with multiple Pools, Gyms, Movie Theater, Billiards, Clubhouse, Golf, Local Shuttle Services & much more! Hurry! This 1st floor unit WILL SELL QUICKLY! Schedule your showing today!
Location
State FL
County Broward County
Area Hollywood Central West (3980;3180)
Building/Complex Name Century Village
Rooms
Bedroom Description At Least 1 Bedroom Ground Level,Master Bedroom Ground Level
Dining Room Breakfast Area, Formal Dining
Interior
Interior Features First Floor Entry, Walk-In Closets
Heating Central Heat
Cooling Central Cooling
Flooring Ceramic Floor, Laminate, Tile Floors
Equipment Dishwasher, Electric Range, Electric Water Heater, Refrigerator, Smoke Detector, Washer/Dryer Hook-Up
Exterior
Exterior Feature Screened Porch, Storm/Security Shutters
Amenities Available Bbq/Picnic Area, Billiard Room, Café/Restaurant, Clubhouse-Clubroom, Courtesy Bus, Fitness Center, Golf Course Com, Library, Pool, Sauna, Shuffleboard, Spa/Hot Tub, Tennis, Trash Chute
Waterfront No
Water Access N
Private Pool No
Building
Unit Features Garden View,Golf View
Foundation Cbs Construction
Unit Floor 1
Construction Status Resale
Others
Pets Allowed No
HOA Fee Include 457
Senior Community Verified
Restrictions No Lease First 2 Years
Security Features Complex Fenced,Fire Alarm,Guard At Site,Security Patrol
Acceptable Financing Cash, Conventional
Membership Fee Required No
Listing Terms Cash, Conventional
Special Listing Condition As Is
Read Less Info
Want to know what your home might be worth? Contact us for a FREE valuation!

Our team is ready to help you sell your home for the highest possible price ASAP

Bought with Bright Key Realty LLC.
Get More Information







