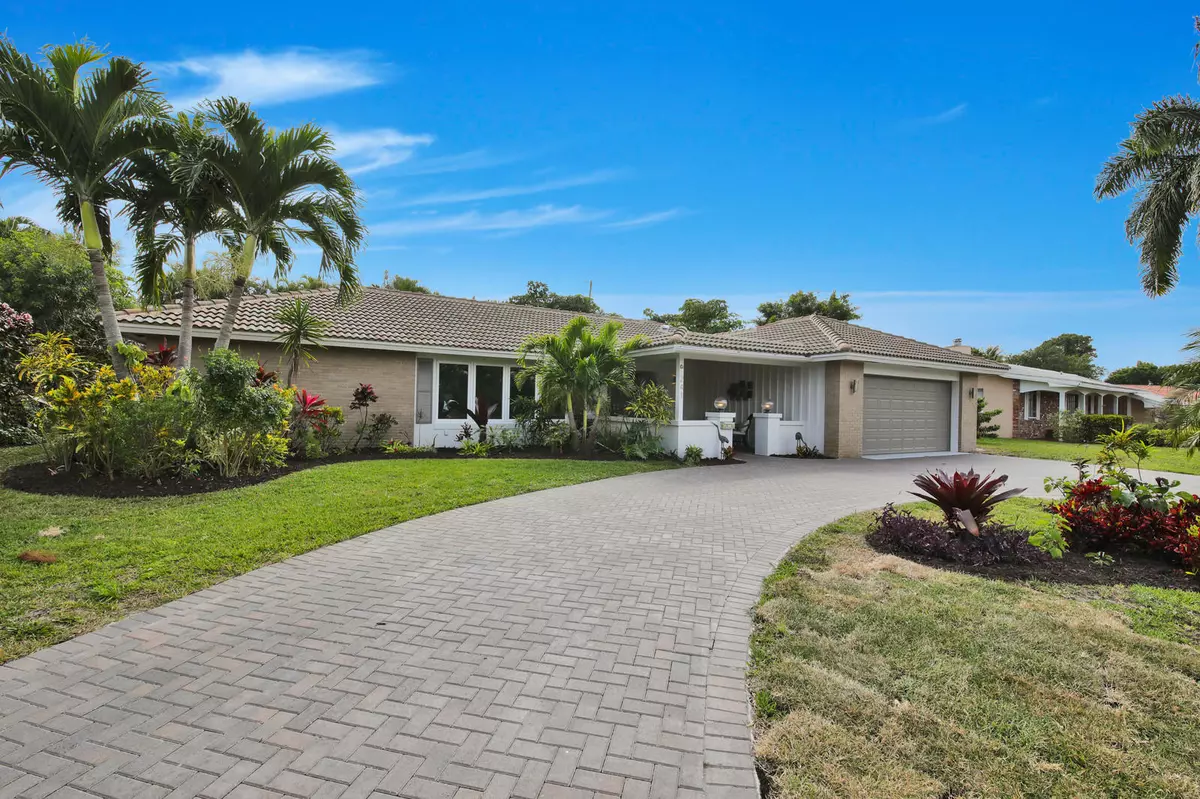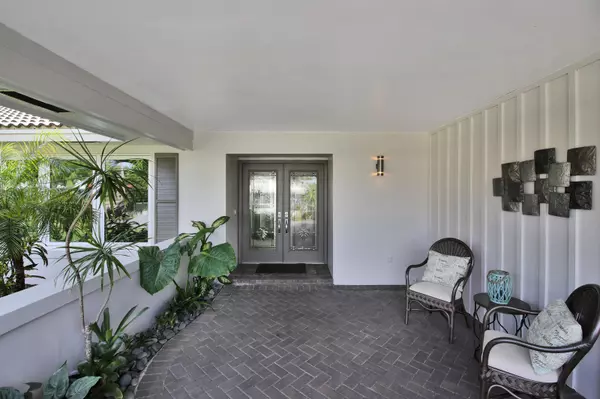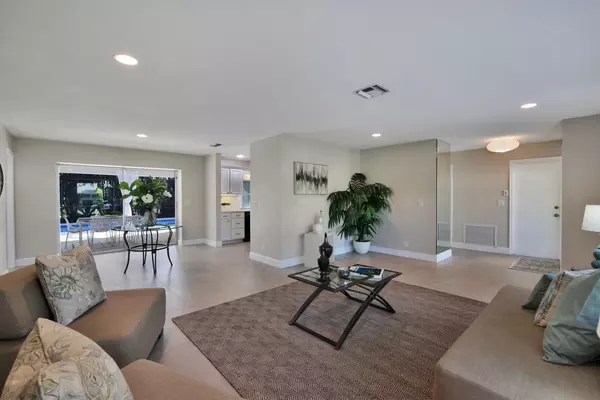Bought with United Realty Group, Inc
$445,000
$450,000
1.1%For more information regarding the value of a property, please contact us for a free consultation.
3 Beds
2 Baths
1,986 SqFt
SOLD DATE : 05/11/2020
Key Details
Sold Price $445,000
Property Type Single Family Home
Sub Type Single Family Detached
Listing Status Sold
Purchase Type For Sale
Square Footage 1,986 sqft
Price per Sqft $224
Subdivision Atlantis
MLS Listing ID RX-10607357
Sold Date 05/11/20
Style Traditional
Bedrooms 3
Full Baths 2
Construction Status Resale
HOA Y/N No
Year Built 1971
Annual Tax Amount $6,488
Tax Year 2018
Property Description
Love Atlantis? You will love this home!Positioned on quiet street this home has been lovingly refreshed. Newly painted inside and out, roof, replaced 2016,,electrical panel replaced 2016, new large porcelain tiles thru out, impact windows ,new bathrooms, stainless steel appliances & quartz countertops in kitchen. Pool resurfaced, screen enclosure replaced 2018 and more. Feels like moving into a new home! It's light and bright with lovely patio and pool area. Best of all it is nestled in highly sought after City of Atlantis, a gated, manicured country club community offering two championship golf courses with no membership obligations. Park & playground with water feature for kids, tennis and covered picnic area. This is your opportunity to have it all. Amazing home and Amazing Community
Location
State FL
County Palm Beach
Area 5700
Zoning 01/SF Residenti
Rooms
Other Rooms Attic, Family, Laundry-Garage
Master Bath Mstr Bdrm - Ground, Separate Shower
Interior
Interior Features Closet Cabinets, Entry Lvl Lvng Area, Pantry, Split Bedroom, Walk-in Closet
Heating Central, Electric
Cooling Ceiling Fan, Central, Electric
Flooring Tile
Furnishings Unfurnished
Exterior
Exterior Feature Auto Sprinkler, Screened Patio, Well Sprinkler, Zoned Sprinkler
Garage Driveway, Garage - Attached
Garage Spaces 2.0
Pool Gunite, Heated, Inground, Screened
Community Features Sold As-Is
Utilities Available Electric, Public Sewer, Public Water, Well Water
Amenities Available Bike - Jog, Clubhouse, Golf Course, Picnic Area, Street Lights, Tennis
Waterfront No
Waterfront Description None
View Garden
Roof Type Barrel
Present Use Sold As-Is
Parking Type Driveway, Garage - Attached
Exposure North
Private Pool Yes
Building
Lot Description 1/4 to 1/2 Acre
Story 1.00
Foundation CBS
Construction Status Resale
Schools
Elementary Schools Starlight Cove Elementary School
Middle Schools Tradewinds Middle School
High Schools Santaluces Community High
Others
Pets Allowed Yes
HOA Fee Include None
Senior Community No Hopa
Restrictions Commercial Vehicles Prohibited,Lease OK w/Restrict
Security Features Gate - Manned
Acceptable Financing Cash, Conventional, FHA, VA
Membership Fee Required No
Listing Terms Cash, Conventional, FHA, VA
Financing Cash,Conventional,FHA,VA
Pets Description No Restrictions
Read Less Info
Want to know what your home might be worth? Contact us for a FREE valuation!

Our team is ready to help you sell your home for the highest possible price ASAP
Get More Information







