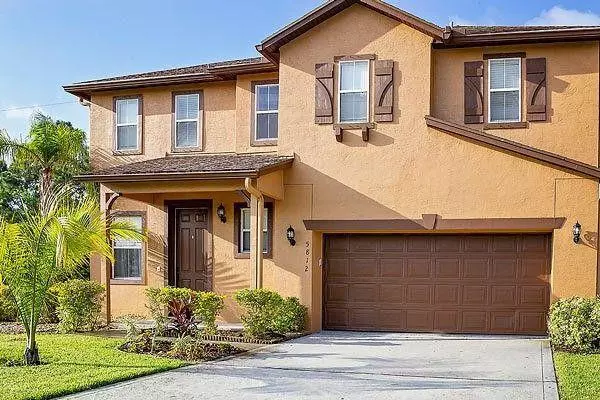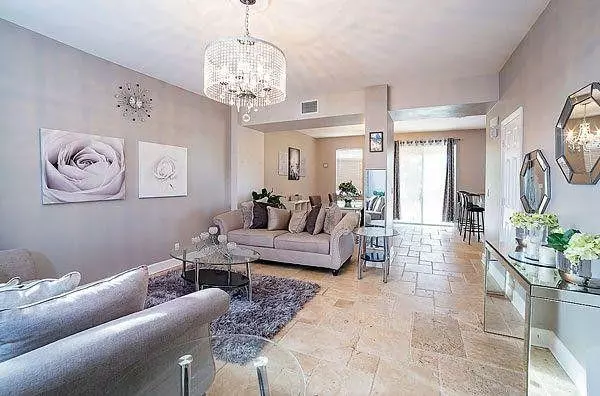Bought with Elite Realty Partners, Inc.
$264,900
$264,900
For more information regarding the value of a property, please contact us for a free consultation.
3 Beds
2.1 Baths
2,204 SqFt
SOLD DATE : 05/19/2020
Key Details
Sold Price $264,900
Property Type Single Family Home
Sub Type Single Family Detached
Listing Status Sold
Purchase Type For Sale
Square Footage 2,204 sqft
Price per Sqft $120
Subdivision Port St Lucie Section 46 1St Replat
MLS Listing ID RX-10611274
Sold Date 05/19/20
Style Multi-Level,Spanish,Mediterranean
Bedrooms 3
Full Baths 2
Half Baths 1
Construction Status Resale
HOA Fees $55/mo
HOA Y/N Yes
Abv Grd Liv Area 5
Year Built 2006
Annual Tax Amount $2,615
Tax Year 2019
Lot Size 10,890 Sqft
Property Description
Quiet, beautiful home at end of cul de sac and directly on the preserve. Enjoy the wooded views, peaceful streets, and no traffic. 3 BR, 2.5 Bath w/ Loft. Enormous Master Bedroom with GIANT Walk In Closet and Coffered Ceilings. 9' 4'' ceilings. Large Loft, New Paint, New laminate wood-plank floors upstairs. New Premium Water Heater, A/C upgraded 2.5 years ago. Granite Countertops, New Stainless Steel Appliances, 42'' Maple cabinets. Upgraded Travertine stone tiles on ground floor. Large Covered Patio with Preserve View, Large Laundry Room with Washer & Dryer. Irrigation system, oversized lot, 2 car garage w/ door opener. $4,000 whole house water filtration system included.Protected Preserve on 2 sides means no neighbors behind or on that side forever!
Location
State FL
County St. Lucie
Area 7370
Zoning RS-2PS
Rooms
Other Rooms Laundry-Util/Closet, Laundry-Inside, Storage, Attic, Loft, Den/Office
Master Bath Separate Shower, Mstr Bdrm - Upstairs, Dual Sinks, Spa Tub & Shower
Interior
Interior Features Pantry, Upstairs Living Area, Walk-in Closet
Heating Central
Cooling Central
Flooring Tile, Laminate
Furnishings Furniture Negotiable
Exterior
Exterior Feature Fruit Tree(s), Covered Patio, Shutters, Zoned Sprinkler, Auto Sprinkler, Covered Balcony, Open Patio
Garage Garage - Attached
Garage Spaces 2.0
Utilities Available Public Water, Public Sewer
Amenities Available Street Lights
Waterfront Yes
Waterfront Description Pond
View Pond, Garden
Roof Type Comp Shingle
Parking Type Garage - Attached
Exposure North
Private Pool No
Building
Lot Description 1/4 to 1/2 Acre, Cul-De-Sac
Story 2.00
Foundation CBS
Construction Status Resale
Others
Pets Allowed Yes
HOA Fee Include 55.00
Senior Community No Hopa
Restrictions None
Acceptable Financing Cash, VA, FHA, Conventional
Membership Fee Required No
Listing Terms Cash, VA, FHA, Conventional
Financing Cash,VA,FHA,Conventional
Pets Description No Restrictions
Read Less Info
Want to know what your home might be worth? Contact us for a FREE valuation!

Our team is ready to help you sell your home for the highest possible price ASAP
Get More Information







