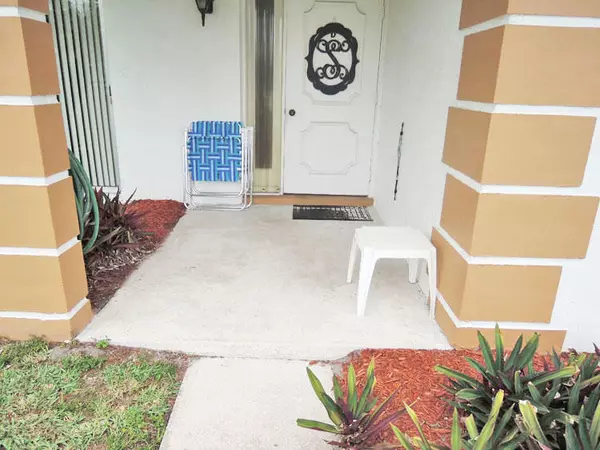Bought with Coldwell Banker Paradise
$105,000
$110,000
4.5%For more information regarding the value of a property, please contact us for a free consultation.
2 Beds
2 Baths
1,280 SqFt
SOLD DATE : 05/27/2020
Key Details
Sold Price $105,000
Property Type Condo
Sub Type Condo/Coop
Listing Status Sold
Purchase Type For Sale
Square Footage 1,280 sqft
Price per Sqft $82
Subdivision High Point Of Fort Pierce Condominium Section 2
MLS Listing ID RX-10617520
Sold Date 05/27/20
Style Quad,Ranch,Traditional,Villa
Bedrooms 2
Full Baths 2
Construction Status Resale
HOA Fees $392/mo
HOA Y/N Yes
Abv Grd Liv Area 6
Min Days of Lease 90
Year Built 1979
Annual Tax Amount $1,720
Tax Year 2019
Property Description
Well maintained partially furnished corner condo in this much sought after senior gated complex. Situated on the last western street of the complex with a large canal to the back that allows for more privacy. Owners have installed these great new features: laminate flooring throughout, painted interior walls in designer hues, Range, Refrigerator, washer, dryer are newer Dishwasher original, cove lighting in kitchen with ceiling fan, Newer Vinyl windows over screens in FL RM. Newer 2'' blinds in bedrooms + nice sheer curtains on other windows/slider. Custom Mirrored wall in Dining & living areas, eat in kitchen & table/chairs to stay. AC system serviced yearly as owners maintain a service contract with Miranda. Accordion Shutters on all windows & slider makes it easy to prepare for storm.
Location
State FL
County St. Lucie
Area 7100
Zoning Residential
Rooms
Other Rooms Attic, Family, Florida, Laundry-Inside
Master Bath Separate Shower
Interior
Interior Features Custom Mirror, Dome Kitchen, Entry Lvl Lvng Area, Foyer, Pull Down Stairs, Split Bedroom, Walk-in Closet
Heating Central, Electric
Cooling Ceiling Fan, Central, Electric
Flooring Ceramic Tile, Laminate
Furnishings Partially Furnished
Exterior
Exterior Feature Shutters
Garage Assigned, Guest
Community Features Sold As-Is
Utilities Available Cable, Public Sewer, Public Water
Amenities Available Bike - Jog, Billiards, Bocce Ball, Clubhouse, Courtesy Bus, Internet Included, Lobby, Manager on Site, Pickleball, Picnic Area, Pool, Shuffleboard
Waterfront Yes
Waterfront Description Canal Width 1 - 80,Interior Canal
View Canal
Roof Type Comp Shingle,Wood Truss/Raft
Present Use Sold As-Is
Parking Type Assigned, Guest
Exposure East
Private Pool No
Building
Lot Description East of US-1, Paved Road, Private Road
Story 1.00
Unit Features Corner
Foundation Block, CBS, Concrete
Unit Floor 1
Construction Status Resale
Others
Pets Allowed Restricted
HOA Fee Include Cable,Insurance-Bldg,Lawn Care,Maintenance-Exterior,Pool Service,Recrtnal Facility,Reserve Funds,Roof Maintenance,Security,Sewer,Trash Removal,Water
Senior Community Verified
Restrictions Buyer Approval,Interview Required,Lease OK w/Restrict,No Lease First 2 Years,Tenant Approval
Security Features Gate - Manned,Motion Detector,Security Light,TV Camera
Acceptable Financing Cash, Conventional
Membership Fee Required No
Listing Terms Cash, Conventional
Financing Cash,Conventional
Pets Description No Dogs
Read Less Info
Want to know what your home might be worth? Contact us for a FREE valuation!

Our team is ready to help you sell your home for the highest possible price ASAP
Get More Information







