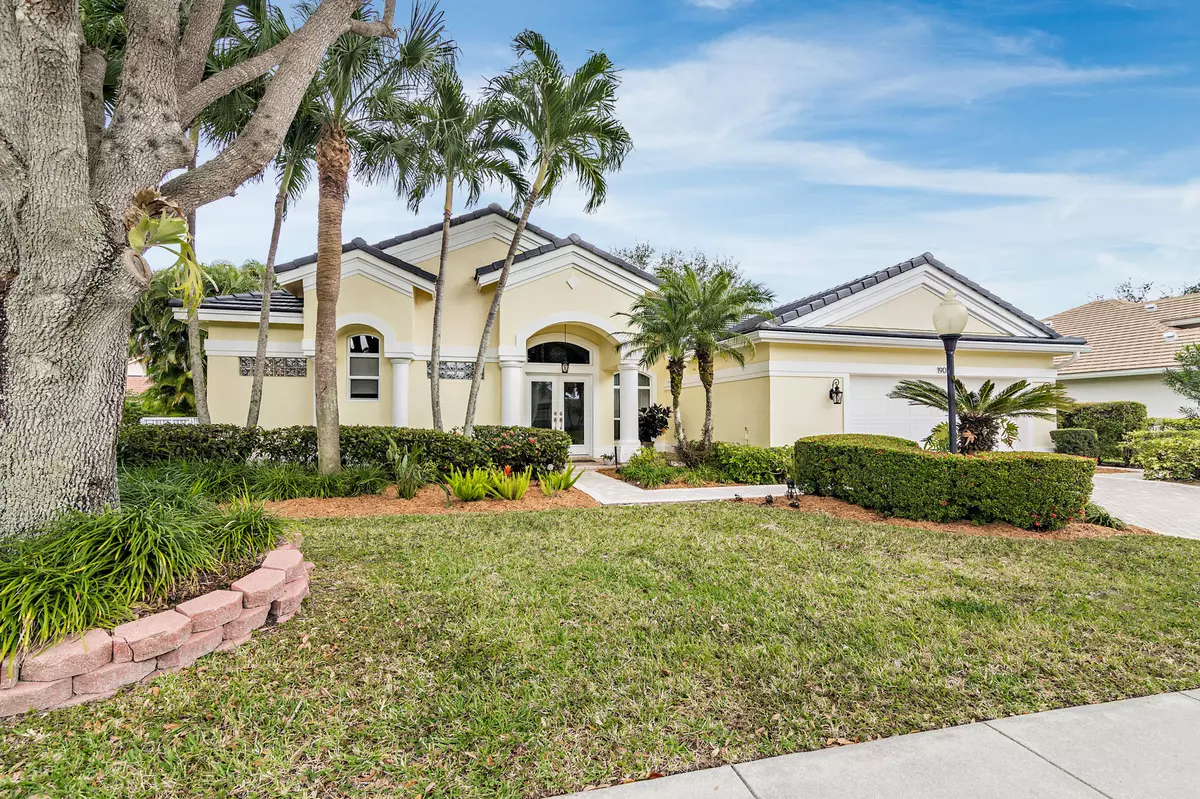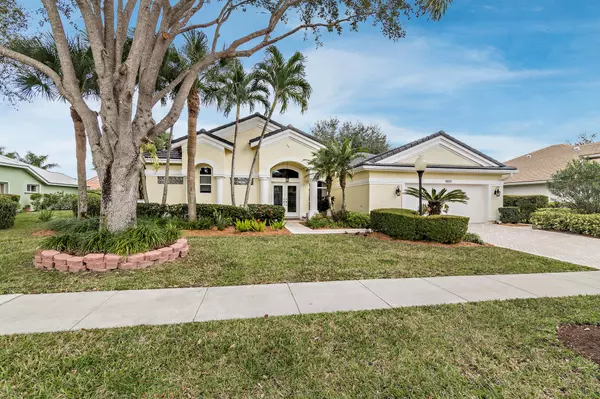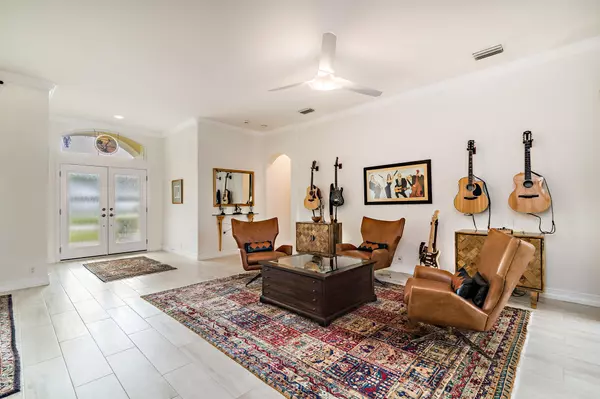Bought with Keller Williams Realty Jupiter
$678,000
$699,000
3.0%For more information regarding the value of a property, please contact us for a free consultation.
4 Beds
3 Baths
2,637 SqFt
SOLD DATE : 06/22/2020
Key Details
Sold Price $678,000
Property Type Single Family Home
Sub Type Single Family Detached
Listing Status Sold
Purchase Type For Sale
Square Footage 2,637 sqft
Price per Sqft $257
Subdivision Jupiter River Estates
MLS Listing ID RX-10599938
Sold Date 06/22/20
Style Contemporary,Mediterranean
Bedrooms 4
Full Baths 3
Construction Status Resale
HOA Fees $35/mo
HOA Y/N Yes
Abv Grd Liv Area 31
Year Built 1998
Annual Tax Amount $7,324
Tax Year 2019
Property Description
DO NOT MISS this immaculate CBS, 4 bedroom, 3 full bath, 2-car garage, Rutenberg pool home in the highly desirable north passage of Jupiter. Enjoy this updated home on a quiet street with a cul-de-sac. Superior improvements include: new hurricane impact windows (2019); new roof (2020); AC (2018); resurfaced pool & lanai; stone pavers; beautiful porcelain wood-look tile floors throughout; crown molding & updated baths. The open-concept, eat-in kitchen offers granite counter tops, glass backslash, two pantries, prep island & large breakfast bar.
Location
State FL
County Martin
Area 5070
Zoning R1
Rooms
Other Rooms None
Master Bath Separate Shower, Mstr Bdrm - Ground, Dual Sinks
Interior
Interior Features Ctdrl/Vault Ceilings, Laundry Tub, French Door, Kitchen Island, Walk-in Closet, Pull Down Stairs, Foyer, Pantry
Heating Central, Electric
Cooling Electric, Central, Ceiling Fan
Flooring Ceramic Tile
Furnishings Unfurnished
Exterior
Exterior Feature Built-in Grill, Covered Patio, Summer Kitchen, Zoned Sprinkler, Auto Sprinkler, Outdoor Shower, Fruit Tree(s), Fence
Garage 2+ Spaces
Garage Spaces 2.0
Utilities Available None
Amenities Available Sidewalks, Street Lights
Waterfront No
Waterfront Description None
View Pool, Garden
Roof Type Concrete Tile
Parking Type 2+ Spaces
Exposure West
Private Pool Yes
Building
Lot Description 1/4 to 1/2 Acre, Paved Road, Public Road, Treed Lot, Sidewalks
Story 1.00
Foundation CBS, Block
Construction Status Resale
Others
Pets Allowed Yes
HOA Fee Include 35.00
Senior Community No Hopa
Restrictions None
Acceptable Financing Cash, Conventional
Membership Fee Required No
Listing Terms Cash, Conventional
Financing Cash,Conventional
Read Less Info
Want to know what your home might be worth? Contact us for a FREE valuation!

Our team is ready to help you sell your home for the highest possible price ASAP
Get More Information







