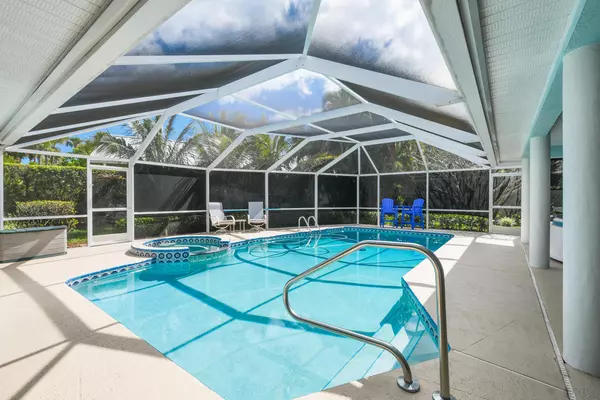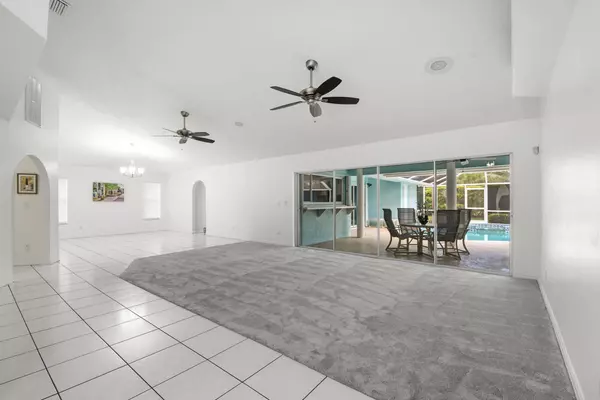Bought with Leibowitz Realty Group, Inc./P
$630,000
$639,000
1.4%For more information regarding the value of a property, please contact us for a free consultation.
3 Beds
3 Baths
2,695 SqFt
SOLD DATE : 07/15/2020
Key Details
Sold Price $630,000
Property Type Single Family Home
Sub Type Single Family Detached
Listing Status Sold
Purchase Type For Sale
Square Footage 2,695 sqft
Price per Sqft $233
Subdivision Sanctuary
MLS Listing ID RX-10603727
Sold Date 07/15/20
Style < 4 Floors,Key West
Bedrooms 3
Full Baths 3
Construction Status Resale
HOA Fees $139/mo
HOA Y/N Yes
Year Built 1994
Annual Tax Amount $5,035
Tax Year 2019
Lot Size 0.336 Acres
Property Description
Welcoming Key West style home is splendidly updated & surrounded by tropical greenery. Decorative double glass entry doors reveal an open flowing 3 Bedroom/3 Bathroom floor plan w/volume ceilings & many desirable features. Generous sized Great Room opens to large screened outdoor living area to enjoy the Florida lifestyle w/covered lanai, swimming pool/spa & cabana bath. Family room adjoins the large eat-in kitchen w/Granite counters, SS appliances, breakfast bar, pass-thru window to lanai & plenty of cabinetry. Retire to the over-sized master suite w/updated bath flanked by soaking tub, walk-in shower wall, dual Granite counters/sinks & 2 walk-in closets. Key elements include 2 bedrooms, guest bath w/dual vanities, laundry room w/sink, brick paver driveway & side-load garage.
Location
State FL
County Martin
Area 14 - Hobe Sound/Stuart - South Of Cove Rd
Zoning R
Rooms
Other Rooms Cabana Bath, Family, Great, Laundry-Inside
Master Bath Dual Sinks, Mstr Bdrm - Ground, Separate Shower, Separate Tub
Interior
Interior Features Entry Lvl Lvng Area, Foyer, Laundry Tub, Pantry, Split Bedroom, Walk-in Closet
Heating Central, Electric
Cooling Ceiling Fan, Central, Electric
Flooring Carpet, Ceramic Tile, Laminate
Furnishings Unfurnished
Exterior
Exterior Feature Screened Patio
Garage Driveway, Garage - Attached, Golf Cart, Vehicle Restrictions
Garage Spaces 2.0
Pool Equipment Included, Inground, Screened, Spa
Community Features Survey
Utilities Available Cable, Public Sewer, Public Water
Amenities Available Street Lights
Waterfront No
Waterfront Description None
View Garden, Pool
Roof Type Metal
Present Use Survey
Parking Type Driveway, Garage - Attached, Golf Cart, Vehicle Restrictions
Exposure Southwest
Private Pool Yes
Building
Lot Description 1/4 to 1/2 Acre, East of US-1, Paved Road, Private Road
Story 1.00
Foundation Block, CBS
Construction Status Resale
Schools
Elementary Schools Hobe Sound Elementary School
Middle Schools Murray Middle School
High Schools South Fork High School
Others
Pets Allowed Yes
HOA Fee Include Common Areas,Other
Senior Community No Hopa
Restrictions Commercial Vehicles Prohibited,Lease OK w/Restrict
Security Features Gate - Unmanned,Security Sys-Owned
Acceptable Financing Cash, Conventional
Membership Fee Required No
Listing Terms Cash, Conventional
Financing Cash,Conventional
Pets Description No Aggressive Breeds, Up to 3 Pets
Read Less Info
Want to know what your home might be worth? Contact us for a FREE valuation!

Our team is ready to help you sell your home for the highest possible price ASAP
Get More Information







