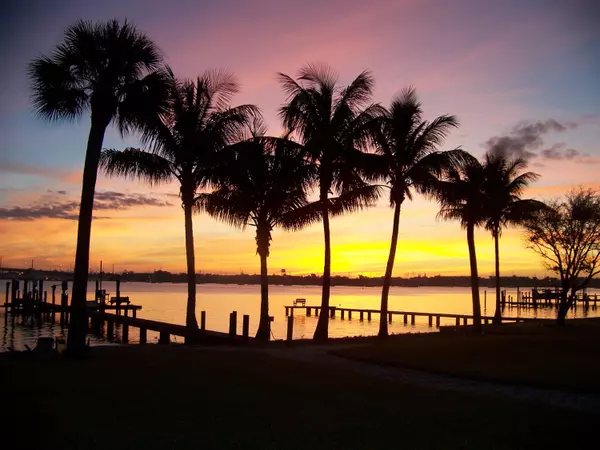Bought with Alternative Realty Group
$980,000
$1,050,000
6.7%For more information regarding the value of a property, please contact us for a free consultation.
5 Beds
4 Baths
3,863 SqFt
SOLD DATE : 06/30/2020
Key Details
Sold Price $980,000
Property Type Single Family Home
Sub Type Single Family Detached
Listing Status Sold
Purchase Type For Sale
Square Footage 3,863 sqft
Price per Sqft $253
Subdivision Lighthouse Point
MLS Listing ID RX-10564085
Sold Date 06/30/20
Style Traditional
Bedrooms 5
Full Baths 4
Construction Status Resale
HOA Y/N No
Abv Grd Liv Area 9
Year Built 1968
Annual Tax Amount $10,482
Tax Year 2018
Lot Size 0.700 Acres
Property Description
Aggressively Seeking offers over current offer. Home is listed $56000 under current appraisal of $1,106,000. PARADISE ON THE INTRACOASTAL/RIVER E SIDE LIGHTHOUSE POINT, GATED HOME, 3/4 ACRE, 100' BEACH, FACES SE W/SUN/MOON RISES. OCEAN ACCESS, NO FIXED BRIDGES, NO HOA, A RATED SCHOOLS! REINFORCED CONCRETE/CBS, STEEL ROOF,5 BR/4 BATH/3.5 CAR GARAGE, 12' HI DOORS, GUEST HOME; 1000 SF FEATURING 14X30' HURRICANE SAFE ROOM/BATHROOM! Home was rebuilt in '07 adding 4,621 SF, meets/exceeds Code, Impact Windows, tile throughout, 160' DOCK, 2 LIFTS, 40' SLIP. Truly a 1of a kind! From the moment you pull up to the private Estate Gates on Coral Columns, you will be impressed w/the Nautical Elegance! Double etched glass entry, neon carved glass wall in foyer, 180 of River View.
Location
State FL
County Martin
Community Lighthouse Point East Side On River
Area 9 - Palm City
Zoning Res
Rooms
Other Rooms Den/Office, Family, Garage Apartment, Great, Loft, Storage, Workshop
Master Bath Dual Sinks, Mstr Bdrm - Ground, Separate Shower
Interior
Interior Features Bar, Built-in Shelves, Closet Cabinets, Ctdrl/Vault Ceilings, French Door, Laundry Tub, Pantry, Split Bedroom, Volume Ceiling, Walk-in Closet
Heating Central
Cooling Central
Flooring Tile
Furnishings Unfurnished
Exterior
Garage Spaces 4.0
Utilities Available Septic
Amenities Available None
Waterfront Yes
Waterfront Description Directly on Sand,No Fixed Bridges,Ocean Access,River
Exposure West
Private Pool No
Building
Story 1.00
Foundation CBS
Construction Status Resale
Schools
Elementary Schools Bessey Creek Elementary School
Middle Schools Hidden Oaks Middle School
High Schools Martin County High School
Others
Pets Allowed Yes
Senior Community No Hopa
Restrictions None
Acceptable Financing Cash, Conventional
Membership Fee Required No
Listing Terms Cash, Conventional
Financing Cash,Conventional
Read Less Info
Want to know what your home might be worth? Contact us for a FREE valuation!

Our team is ready to help you sell your home for the highest possible price ASAP
Get More Information







