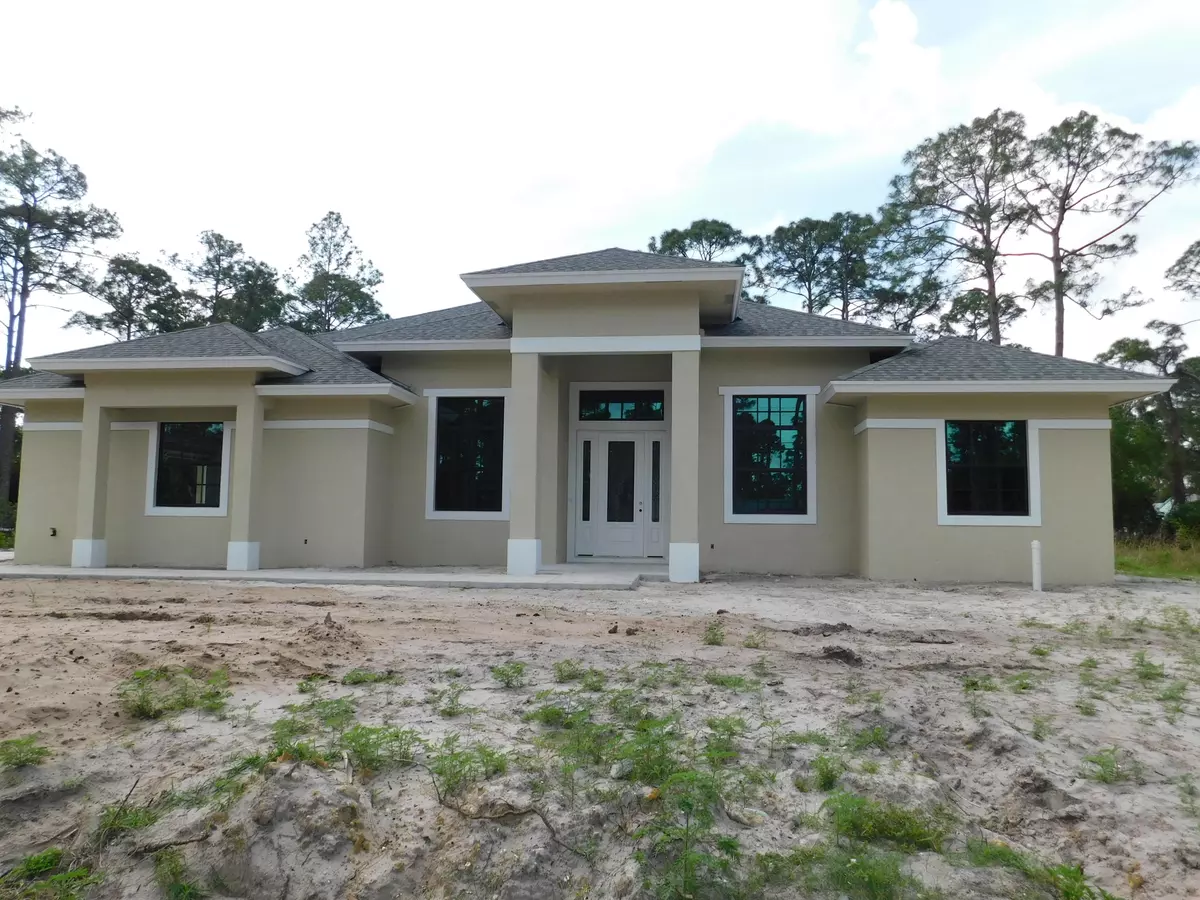Bought with Frankel Ball Realty LLC
$500,000
$495,000
1.0%For more information regarding the value of a property, please contact us for a free consultation.
4 Beds
3 Baths
2,355 SqFt
SOLD DATE : 07/30/2020
Key Details
Sold Price $500,000
Property Type Single Family Home
Sub Type Single Family Detached
Listing Status Sold
Purchase Type For Sale
Square Footage 2,355 sqft
Price per Sqft $212
Subdivision Acreage
MLS Listing ID RX-10608903
Sold Date 07/30/20
Style Contemporary
Bedrooms 4
Full Baths 3
Construction Status New Construction
HOA Y/N No
Abv Grd Liv Area 25
Year Built 2020
Annual Tax Amount $1,543
Tax Year 2019
Lot Size 1 Sqft
Property Description
GRAND NEW HOME! MAKE THIS HOME YOUR HAVEN!!! 4 BEDROOMS, OFFICE AND 3 FULL BATHS, PLUS A 2 CAR GARAGE.THIS HOME FEATURES IMPACT GLASS WINDOWS THAT IMPROVE ENERGY EFFICIENCY, OFFER UV PROTECTION AND MAKE HURRICANE PREPARATION EASY. LARGE COVERED FRONT ENTRY BRINGS YOU INSIDE THIS SPACIOUS HOME. THE KITCHEN OFFERS GRANITE COUNTER TOPS, MAPLE CABINETS WITH EASY GLIDE DRAWERS, STAINLESS STEEL APPLIANCES, UNDER MOUNT SINK WITH A PULL- OUT FAUCET, AND HIGH-HAT LIGHTING. SEPARATE BREAKFAST NOOK AREA. ADDITIONAL FEATURES INCLUDE CENTRAL VAC, TRAY CEILINGS, WATER TREATMENT SYSTEM, TILE AND WOOD LAMINATE FLOORING, JACUZZI TUB WITH JETS IN THE MASTER BATH, BUILDERS LIGHTING PACKAGE, CEILING FANS AND A SECURITY SYSTEM. NO HOA DUES TO PAY. PLENTY OF ROOM TO BRING, BOATS, RV'S AND TOYS.
Location
State FL
County Palm Beach
Area 5590
Zoning RES
Rooms
Other Rooms Family, Laundry-Inside, Den/Office
Master Bath Separate Shower, Dual Sinks, Whirlpool Spa
Interior
Interior Features Split Bedroom, Entry Lvl Lvng Area, Laundry Tub, French Door, Roman Tub, Volume Ceiling, Walk-in Closet, Pantry
Heating Central, Electric
Cooling Electric, Central, Ceiling Fan
Flooring Tile
Furnishings Unfurnished
Exterior
Exterior Feature Covered Patio, Room for Pool
Garage Garage - Attached, Driveway
Garage Spaces 2.0
Utilities Available Electric, Septic, Cable, Well Water
Amenities Available Tennis, Pickleball, Horses Permitted, Picnic Area, Basketball, Horse Trails, Bike - Jog
Waterfront No
Waterfront Description None
Roof Type Comp Shingle
Parking Type Garage - Attached, Driveway
Exposure North
Private Pool No
Building
Lot Description 1 to < 2 Acres, Treed Lot
Story 1.00
Foundation CBS
Construction Status New Construction
Schools
Elementary Schools Frontier Elementary School
Middle Schools Osceola Creek Middle School
High Schools Seminole Ridge Community High School
Others
Pets Allowed Yes
Senior Community No Hopa
Restrictions None
Security Features Security Sys-Owned
Acceptable Financing Cash, VA, FHA, Conventional
Membership Fee Required No
Listing Terms Cash, VA, FHA, Conventional
Financing Cash,VA,FHA,Conventional
Pets Description No Restrictions
Read Less Info
Want to know what your home might be worth? Contact us for a FREE valuation!

Our team is ready to help you sell your home for the highest possible price ASAP
Get More Information







