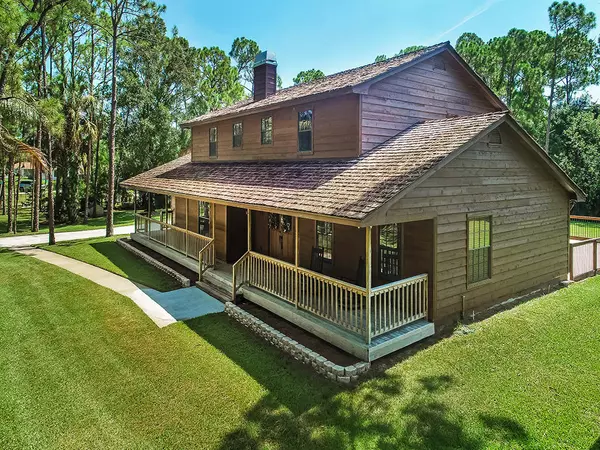Bought with United Realty Group Inc
$575,000
$550,000
4.5%For more information regarding the value of a property, please contact us for a free consultation.
4 Beds
3.1 Baths
2,944 SqFt
SOLD DATE : 08/05/2020
Key Details
Sold Price $575,000
Property Type Single Family Home
Sub Type Single Family Detached
Listing Status Sold
Purchase Type For Sale
Square Footage 2,944 sqft
Price per Sqft $195
Subdivision Palm Beach Country Estates
MLS Listing ID RX-10635289
Sold Date 08/05/20
Style Rustic
Bedrooms 4
Full Baths 3
Half Baths 1
Construction Status Resale
HOA Y/N No
Abv Grd Liv Area 27
Year Built 1989
Annual Tax Amount $6,960
Tax Year 2019
Lot Size 1.200 Acres
Property Description
Welcome to your Florida paradise with 1.2 acres of room to enjoy. The fully fenced yard with a gated entry is ideal for those that have animals, want to add a detached garage, or simply want the room to stretch out. You will love the large pool that is oversized that welcomes pool parties, summer fun, and BBQs. Your backyard will be the popular place to entertain. The home has all of the room that you desire with almost 3000 a/c sf of living space, 4 bedroom plus a den, and a large oversized 2 car garage. The kitchen has stainless steel appliances including a subzero refrigerator and a viking gas stove. There is plenty of room to create amazing meals to share. The family room has a wood-burning fireplace.Who will be the lucky buyer for this new home? It can be yours if you hurry
Location
State FL
County Palm Beach
Community Palm Beach Country Estates
Area 5330
Zoning RES
Rooms
Other Rooms Family, Laundry-Garage, Den/Office
Master Bath Separate Shower, Mstr Bdrm - Upstairs, Dual Sinks, Whirlpool Spa
Interior
Interior Features Fireplace(s), Laundry Tub, Stack Bedrooms, Walk-in Closet, Pull Down Stairs, Foyer, Pantry
Heating Central, Electric
Cooling Electric, Central, Ceiling Fan
Flooring Ceramic Tile, Laminate
Furnishings Unfurnished
Exterior
Exterior Feature Fence, Covered Patio, Wrap Porch, Shutters, Auto Sprinkler, Open Patio
Garage Garage - Attached, RV/Boat, Driveway
Garage Spaces 2.0
Pool Inground, Freeform
Community Features Sold As-Is
Utilities Available Public Water, Septic, Gas Bottle, Cable
Amenities Available None
Waterfront No
Waterfront Description None
View Pool, Garden
Roof Type Wood Shake
Present Use Sold As-Is
Parking Type Garage - Attached, RV/Boat, Driveway
Exposure West
Private Pool Yes
Building
Lot Description 1 to < 2 Acres, Dirt Road, Public Road
Story 2.00
Foundation Frame, Woodside
Construction Status Resale
Schools
Elementary Schools Marsh Pointe Elementary
Middle Schools Independence Middle School
High Schools William T. Dwyer High School
Others
Pets Allowed Yes
Senior Community No Hopa
Restrictions None
Acceptable Financing Cash, Conventional
Membership Fee Required No
Listing Terms Cash, Conventional
Financing Cash,Conventional
Pets Description No Restrictions
Read Less Info
Want to know what your home might be worth? Contact us for a FREE valuation!

Our team is ready to help you sell your home for the highest possible price ASAP
Get More Information







