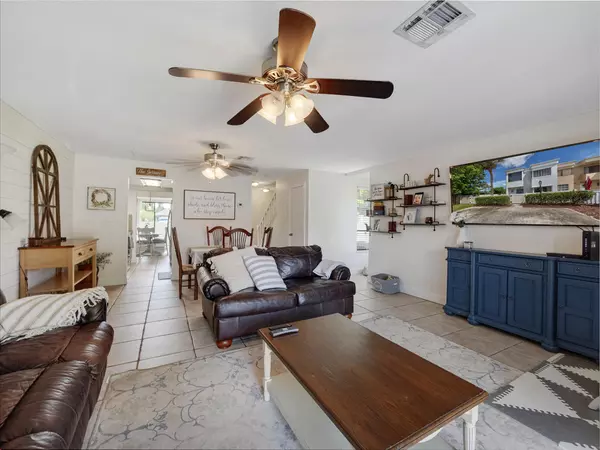Bought with Keller Williams Realty - Wellington
$265,000
$270,000
1.9%For more information regarding the value of a property, please contact us for a free consultation.
2 Beds
2.1 Baths
1,506 SqFt
SOLD DATE : 08/11/2020
Key Details
Sold Price $265,000
Property Type Townhouse
Sub Type Townhouse
Listing Status Sold
Purchase Type For Sale
Square Footage 1,506 sqft
Price per Sqft $175
Subdivision South Shore 3 Of Wellington
MLS Listing ID RX-10636049
Sold Date 08/11/20
Style Townhouse
Bedrooms 2
Full Baths 2
Half Baths 1
Construction Status Resale
HOA Y/N No
Abv Grd Liv Area 24
Year Built 1981
Annual Tax Amount $2,570
Tax Year 2019
Lot Size 5,258 Sqft
Property Description
The most adorable modern farmhouse town home in the heart of Wellington with no HOA! Zoned for ''A'' rated schools and close to all that Wellington has to offer, this home is not to be missed. The remodeled kitchen with stainless steel appliances and granite counter tops leads to the bright and open family room with ship-lap wall and a view of the over-sized, fully fenced yard. Follow the warm wood-like laminate upstairs to find an upstairs laundry, and two adorably decorated master suites. The first bedroom features barn doors, a balcony overlooking the private yard and ship-lap accents in the bathroom. The second master suite has a remodeled bathroom and private sitting room. Hurricane panels or accordion shutters for the windows, and a newer roof, this rarely available,
Location
State FL
County Palm Beach
Community South Shore 3 Of Wellington
Area 5520
Zoning WELL_P
Rooms
Other Rooms Family, Laundry-Inside
Master Bath Separate Shower, Mstr Bdrm - Upstairs, Dual Sinks
Interior
Interior Features Split Bedroom
Heating Central
Cooling Ceiling Fan, Central
Flooring Ceramic Tile, Laminate
Furnishings Unfurnished
Exterior
Exterior Feature Fence
Garage Driveway, Vehicle Restrictions
Utilities Available Electric, Public Water
Amenities Available None
Waterfront No
Waterfront Description None
View Garden
Parking Type Driveway, Vehicle Restrictions
Exposure South
Private Pool No
Building
Lot Description < 1/4 Acre
Story 2.00
Unit Features Corner
Foundation CBS
Unit Floor 1
Construction Status Resale
Schools
Elementary Schools Elbridge Gale Elementary School
Middle Schools Polo Park Middle School
High Schools Wellington High School
Others
Pets Allowed Yes
Senior Community No Hopa
Restrictions None
Acceptable Financing Cash, VA, FHA, Conventional
Membership Fee Required No
Listing Terms Cash, VA, FHA, Conventional
Financing Cash,VA,FHA,Conventional
Pets Description No Restrictions
Read Less Info
Want to know what your home might be worth? Contact us for a FREE valuation!

Our team is ready to help you sell your home for the highest possible price ASAP
Get More Information







