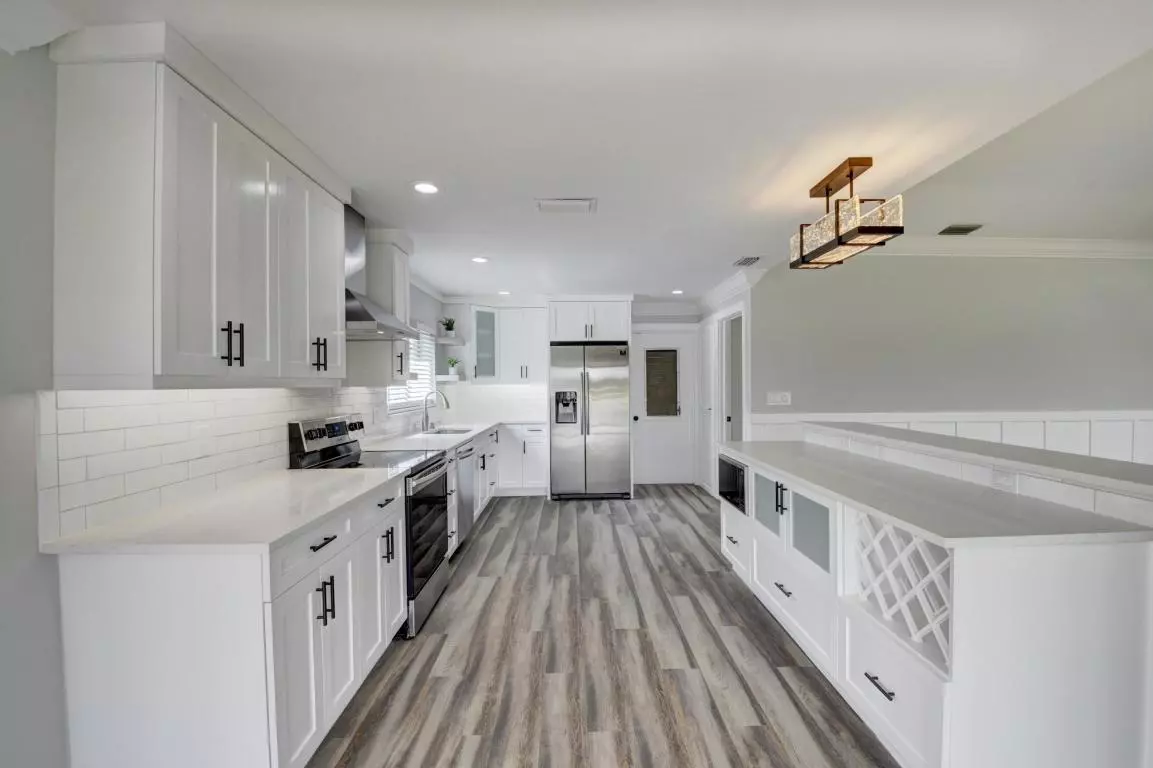Bought with Balistreri Real Estate Inc
$435,000
$439,000
0.9%For more information regarding the value of a property, please contact us for a free consultation.
3 Beds
2.1 Baths
2,273 SqFt
SOLD DATE : 08/14/2020
Key Details
Sold Price $435,000
Property Type Single Family Home
Sub Type Single Family Detached
Listing Status Sold
Purchase Type For Sale
Square Footage 2,273 sqft
Price per Sqft $191
Subdivision Cranbrook Lake Estates
MLS Listing ID RX-10631747
Sold Date 08/14/20
Style Mediterranean
Bedrooms 3
Full Baths 2
Half Baths 1
Construction Status Resale
HOA Fees $276/mo
HOA Y/N Yes
Year Built 1986
Annual Tax Amount $6,452
Tax Year 2019
Lot Size 9,028 Sqft
Property Description
Absolutely Stunning! Must see, 3 bedroom, 2.5 bath, 2 car garage has been completely renovated inside and out. Newly professionally painted interior and full exterior, including epoxy garage floor. Open, spacious and bright! Perfect for entertaining. Kitchen boast Quartz counter tops, high end white shaker soft close cabinets, brand new stainless steel appliances. Upgraded lighting throughout. Brand new Carrier A/C. High end luxury laminate flooring. Crown molding, wains-coating, ship lap, farm doors and so much more! Enjoy the serene lake views from your deck. All ages welcome! Manned gated community with pool, tennis court & pickle ball. Centrally located, minutes to the beach. Close to everything. Boynton's best kept secret. Won't last long!
Location
State FL
County Palm Beach
Community Estates Of Silverlake
Area 4520
Zoning PUD(ci
Rooms
Other Rooms Family, Florida, Laundry-Inside
Master Bath Dual Sinks
Interior
Interior Features Ctdrl/Vault Ceilings, Foyer, Laundry Tub, Pantry, Sky Light(s), Stack Bedrooms, Volume Ceiling, Walk-in Closet
Heating Central
Cooling Ceiling Fan, Central
Flooring Laminate
Furnishings Unfurnished
Exterior
Exterior Feature Auto Sprinkler, Screen Porch, Shutters
Garage 2+ Spaces, Driveway, Garage - Attached
Garage Spaces 2.0
Community Features Sold As-Is, Gated Community
Utilities Available Cable, Electric, Public Sewer, Public Water
Amenities Available Clubhouse, Community Room, Picnic Area, Pool, Sidewalks, Street Lights, Tennis
Waterfront Yes
Waterfront Description None
View Lake
Roof Type S-Tile
Present Use Sold As-Is
Parking Type 2+ Spaces, Driveway, Garage - Attached
Exposure South
Private Pool No
Building
Lot Description < 1/4 Acre, West of US-1
Story 1.00
Foundation CBS
Construction Status Resale
Schools
Elementary Schools Crosspointe Elementary School
Middle Schools Carver Middle School
High Schools Atlantic High School
Others
Pets Allowed Yes
HOA Fee Include Cable,Common Areas,Other,Recrtnal Facility,Security
Senior Community No Hopa
Restrictions Buyer Approval,Commercial Vehicles Prohibited,Interview Required,No Corporate Buyers,No Lease First 2 Years
Security Features Gate - Manned
Acceptable Financing Cash, Conventional
Membership Fee Required No
Listing Terms Cash, Conventional
Financing Cash,Conventional
Read Less Info
Want to know what your home might be worth? Contact us for a FREE valuation!

Our team is ready to help you sell your home for the highest possible price ASAP
Get More Information







