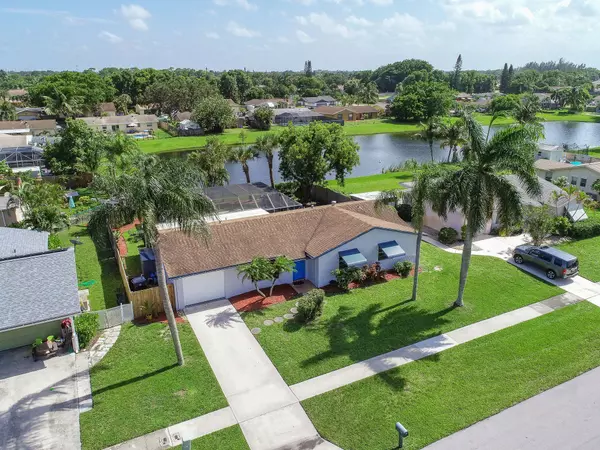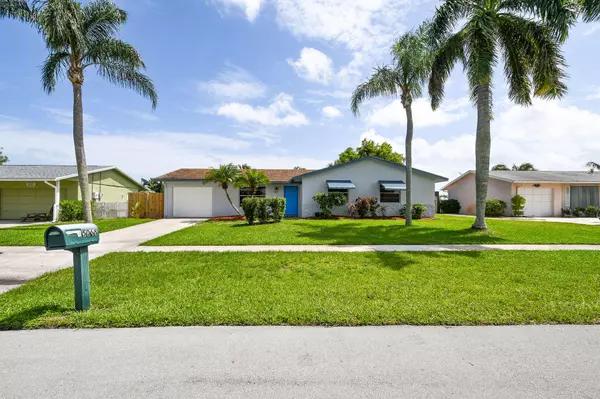Bought with Re/Max Direct
$325,000
$329,900
1.5%For more information regarding the value of a property, please contact us for a free consultation.
4 Beds
2 Baths
1,521 SqFt
SOLD DATE : 08/17/2020
Key Details
Sold Price $325,000
Property Type Single Family Home
Sub Type Single Family Detached
Listing Status Sold
Purchase Type For Sale
Square Footage 1,521 sqft
Price per Sqft $213
Subdivision Le Chalet 2A
MLS Listing ID RX-10642701
Sold Date 08/17/20
Style Traditional
Bedrooms 4
Full Baths 2
Construction Status Resale
HOA Fees $16/mo
HOA Y/N Yes
Year Built 1976
Annual Tax Amount $3,820
Tax Year 2019
Lot Size 7,588 Sqft
Property Description
This move-in ready 4bed/2bath/1 garage home provides stunning water views of the lake and your pool! Beautifully designed with entertainment in mind! The kitchen is adorned with SOLID WOOD cabinetry, GRANITE countertops, subway tile backsplash, UPDATED hardware, STAINLESS STEEL double sink, and UPDATED APPLIANCES including GE French door refrigerator and dishwasher! To complement the kitchen, your dining room is equipped with matching SOLID WOOD cabinetry including glass inserts, GRANITE countertops, and subway tile backsplash. The OVERSIZED MASTER BATHROOM is furnished with a walk-in closet. The master bathroom has been UPDATED with your vanity, countertops, light fixture, NEW toilet, and COMPLETELY UPDATED tiled shower enclosure with travertine accents, and updated (SEE SUPPLEMENT)
Location
State FL
County Palm Beach
Area 4590
Zoning RS
Rooms
Other Rooms Family
Master Bath Separate Shower
Interior
Interior Features Walk-in Closet
Heating Central
Cooling Central
Flooring Laminate, Tile
Furnishings Unfurnished
Exterior
Exterior Feature Covered Patio, Fence, Screened Patio, Shutters
Garage Driveway, Garage - Attached
Garage Spaces 1.0
Pool Concrete, Inground, Screened
Community Features Sold As-Is
Utilities Available Gas Natural, Public Sewer, Public Water
Amenities Available None
Waterfront Yes
Waterfront Description Lake
View Lake, Pool
Roof Type Comp Shingle
Present Use Sold As-Is
Parking Type Driveway, Garage - Attached
Exposure North
Private Pool Yes
Building
Lot Description < 1/4 Acre
Story 1.00
Foundation CBS, Concrete
Construction Status Resale
Schools
Elementary Schools Hidden Oaks Elementary School
Middle Schools Christa Mcauliffe Middle School
High Schools Park Vista Community High School
Others
Pets Allowed Yes
HOA Fee Include Common Areas
Senior Community No Hopa
Restrictions None
Acceptable Financing Cash, Conventional, FHA, VA
Membership Fee Required No
Listing Terms Cash, Conventional, FHA, VA
Financing Cash,Conventional,FHA,VA
Pets Description No Restrictions
Read Less Info
Want to know what your home might be worth? Contact us for a FREE valuation!

Our team is ready to help you sell your home for the highest possible price ASAP
Get More Information







