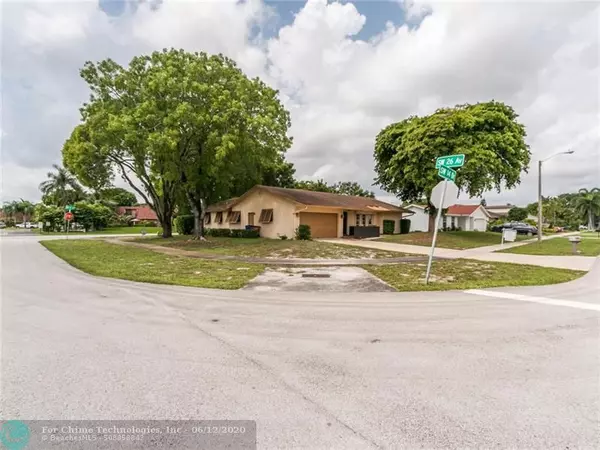$340,000
$345,995
1.7%For more information regarding the value of a property, please contact us for a free consultation.
3 Beds
2 Baths
1,844 SqFt
SOLD DATE : 08/17/2020
Key Details
Sold Price $340,000
Property Type Single Family Home
Sub Type Single
Listing Status Sold
Purchase Type For Sale
Square Footage 1,844 sqft
Price per Sqft $184
Subdivision Crystal Heights 80-48 B
MLS Listing ID F10231488
Sold Date 08/17/20
Style No Pool/No Water
Bedrooms 3
Full Baths 2
Construction Status Resale
HOA Y/N No
Year Built 1979
Annual Tax Amount $4,291
Tax Year 2019
Lot Size 9,608 Sqft
Property Description
Lowest price in best neighborhood. #1 rule in real estate along with Location. This home has it all with motivated sellers. One of the Largest lots in the subdivision and most popular model with its split bedroom floor plan. 3 Bedrooms, 2 baths, Open concept kitchen and formal dining, laundry room and 2 car garage, room for a pool off the Large screen and storm shuttered lanai that is already plumed for a bar. Sliding doors to Lanai from family room and the master bedroom. Roof only 11 yrs old, AC and water heater only a couple years old. Bahama Shutters as well as storm shutters on the windows. Priced well to allow for room for your personal upgrades. Selling season is here so act fast. Very Popular Neighborhood. CDC Guidelines Followed
Location
State FL
County Broward County
Area N Broward Dixie Hwy To Turnpike (3411-3432;3531)
Zoning RS-5
Rooms
Bedroom Description Master Bedroom Ground Level,Sitting Area - Master Bedroom
Other Rooms Family Room, Utility Room/Laundry
Dining Room Family/Dining Combination, Formal Dining, Snack Bar/Counter
Interior
Interior Features First Floor Entry, 3 Bedroom Split, Vaulted Ceilings, Walk-In Closets
Heating Central Heat
Cooling Ceiling Fans, Central Cooling
Flooring Carpeted Floors, Ceramic Floor
Equipment Automatic Garage Door Opener, Dryer, Electric Range, Electric Water Heater, Refrigerator, Washer
Furnishings Unfurnished
Exterior
Exterior Feature Fence, Fruit Trees
Garage Attached
Garage Spaces 2.0
Waterfront No
Water Access N
View None
Roof Type Wood Shake Roof
Private Pool No
Building
Lot Description Less Than 1/4 Acre Lot
Foundation Concrete Block Construction
Sewer Municipal Sewer
Water Municipal Water
Construction Status Resale
Others
Pets Allowed Yes
Senior Community No HOPA
Restrictions No Restrictions
Acceptable Financing Cash, Conventional, FHA
Membership Fee Required No
Listing Terms Cash, Conventional, FHA
Special Listing Condition As Is
Pets Description No Restrictions
Read Less Info
Want to know what your home might be worth? Contact us for a FREE valuation!

Our team is ready to help you sell your home for the highest possible price ASAP

Bought with United Realty Group Inc
Get More Information







