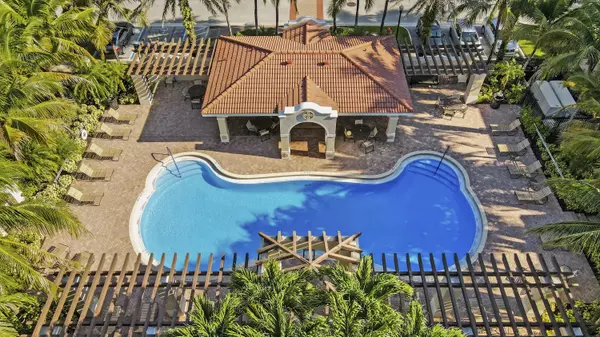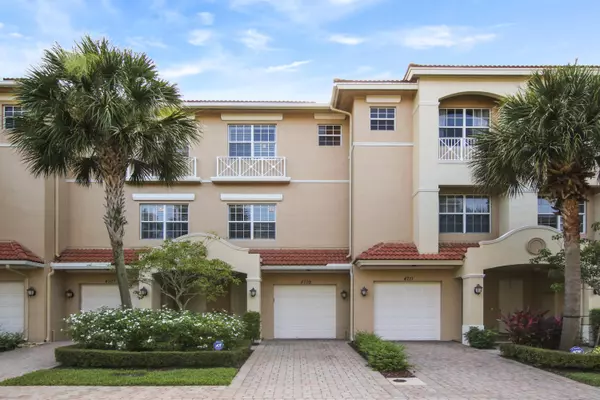Bought with Sutter & Nugent LLC
$385,000
$409,900
6.1%For more information regarding the value of a property, please contact us for a free consultation.
4 Beds
3.1 Baths
2,364 SqFt
SOLD DATE : 09/01/2020
Key Details
Sold Price $385,000
Property Type Townhouse
Sub Type Townhouse
Listing Status Sold
Purchase Type For Sale
Square Footage 2,364 sqft
Price per Sqft $162
Subdivision Cielo Townhomes At Shops Of Donald Ross
MLS Listing ID RX-10639200
Sold Date 09/01/20
Style < 4 Floors,Mediterranean,Townhouse
Bedrooms 4
Full Baths 3
Half Baths 1
Construction Status Resale
HOA Fees $265/mo
HOA Y/N Yes
Abv Grd Liv Area 29
Min Days of Lease 30
Year Built 2008
Annual Tax Amount $5,286
Tax Year 2019
Lot Size 1,061 Sqft
Property Description
Over $60K in upgrades in this absolutely STUNNING Townhouse! A one of a kind 4 bedroom 3 story model that will not disappoint. Plantation shutters & impact glass throughout, 2 master suites on the 3rd floor, bamboo hardwood floors, updated kitchen & bathrooms, stainless steel appliances, a 2017 AC unit with a UV sanitation light & hospital grade filter, & much more. Too many upgrades to list. This home is turnkey & perfect for any family to move in today!Low HOA fees, pet friendly, Pickup trucks allowed, perfect location, great schools...what more could you ask for?3 Miles from beautiful Juno Beach & walk directly to the amazing restaurants, shops, & amenities at The Shops of Donald Ross Village (Grandes, PB Sports Club, Cycle Bar, Parched Pig, Salon 54, CVS, Dunkin Donuts, etc.)
Location
State FL
County Palm Beach
Community Cielo
Area 5320
Zoning MXD(ci
Rooms
Other Rooms Den/Office, Great, Laundry-Inside, Storage
Master Bath 2 Master Suites, Dual Sinks, Mstr Bdrm - Upstairs, Separate Shower, Separate Tub
Interior
Interior Features Ctdrl/Vault Ceilings, Foyer, Pantry, Roman Tub, Split Bedroom, Upstairs Living Area, Volume Ceiling, Walk-in Closet
Heating Central
Cooling Ceiling Fan, Central
Flooring Ceramic Tile, Wood Floor
Furnishings Unfurnished
Exterior
Exterior Feature Covered Patio
Garage 2+ Spaces, Garage - Attached
Garage Spaces 2.0
Community Features Sold As-Is
Utilities Available Cable, Electric, Public Sewer, Public Water
Amenities Available Pool
Waterfront No
Waterfront Description None
View Garden
Roof Type Barrel
Present Use Sold As-Is
Parking Type 2+ Spaces, Garage - Attached
Exposure East
Private Pool No
Building
Lot Description < 1/4 Acre
Story 3.00
Unit Features Multi-Level
Foundation CBS
Construction Status Resale
Schools
Elementary Schools Marsh Pointe Elementary
Middle Schools Watson B. Duncan Middle School
High Schools William T. Dwyer High School
Others
Pets Allowed Yes
HOA Fee Include 265.00
Senior Community No Hopa
Restrictions Buyer Approval,Interview Required,Lease OK,Lease OK w/Restrict,No RV,Other
Security Features Gate - Unmanned
Acceptable Financing Cash, Conventional
Membership Fee Required No
Listing Terms Cash, Conventional
Financing Cash,Conventional
Pets Description < 20 lb Pet, 21 lb to 30 lb Pet, 31 lb to 40 lb Pet, 41 lb to 50 lb Pet, 50+ lb Pet, No Aggressive Breeds, Up to 2 Pets
Read Less Info
Want to know what your home might be worth? Contact us for a FREE valuation!

Our team is ready to help you sell your home for the highest possible price ASAP
Get More Information







