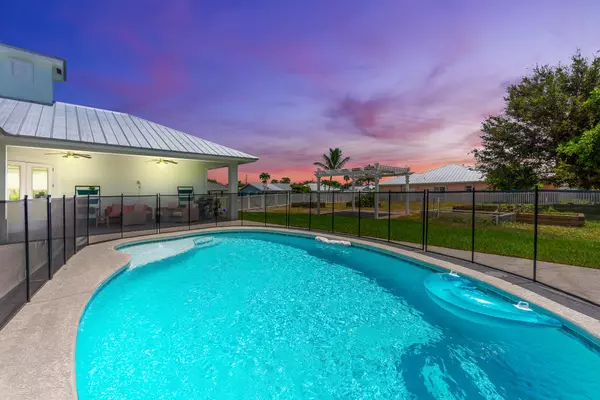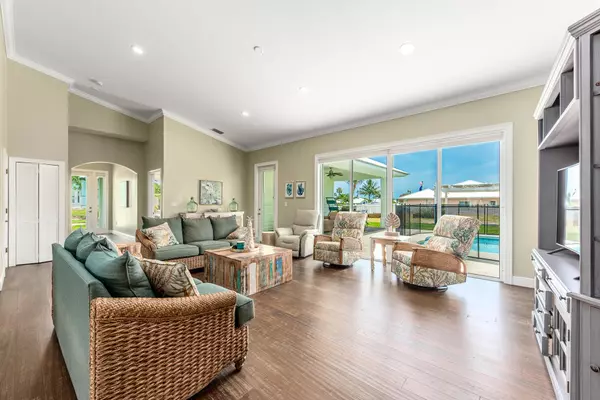Bought with Keller Williams Realty Of The Treasure Coast
$690,000
$709,000
2.7%For more information regarding the value of a property, please contact us for a free consultation.
3 Beds
2.1 Baths
2,200 SqFt
SOLD DATE : 09/01/2020
Key Details
Sold Price $690,000
Property Type Single Family Home
Sub Type Single Family Detached
Listing Status Sold
Purchase Type For Sale
Square Footage 2,200 sqft
Price per Sqft $313
Subdivision Rocky Point Estates 2Nd Map
MLS Listing ID RX-10637646
Sold Date 09/01/20
Style Key West
Bedrooms 3
Full Baths 2
Half Baths 1
Construction Status Resale
HOA Fees $25/mo
HOA Y/N Yes
Abv Grd Liv Area 6
Year Built 2017
Annual Tax Amount $7,291
Tax Year 2019
Lot Size 9,147 Sqft
Property Description
2017 Construction! 3 Bedroom 2.5 Bathroom Concrete Block Construction & Metal Roof. Gorgeous heated pool with salt chlorination added in 2019. This home price also INCLUDES THE BUILDABLE VACANT LOT to the East. 82' wide x 110' deep .21 Acres. Build another home, guest house, or keep current use as a garden area! Access to the boat ramp at the end of the street and only minutes to the Inlet! Spacious kitchen, 42-inch cabinets, Stainless steel appliances, Granite, Travertine and wood flooring, frameless showers, plus separate soaking tub in master. LED lighting throughout, interior insulation, & impact glass doors. Also, enjoy Maggie's Hammock park with playground and nature trails or stroll along the waterfront boardwalk at Twin Rivers park! All within walking distance from this great home!
Location
State FL
County Martin
Area 6 - Stuart/Rocky Point
Zoning Res
Rooms
Other Rooms Attic, Great, Laundry-Inside
Master Bath Dual Sinks, Mstr Bdrm - Ground, Separate Shower, Separate Tub
Interior
Interior Features Ctdrl/Vault Ceilings, Entry Lvl Lvng Area, Foyer, Pantry, Pull Down Stairs, Roman Tub, Split Bedroom, Volume Ceiling, Walk-in Closet
Heating Central
Cooling Ceiling Fan, Central
Flooring Other, Tile, Wood Floor
Furnishings Turnkey
Exterior
Exterior Feature Auto Sprinkler, Covered Patio, Well Sprinkler
Garage 2+ Spaces, Driveway, Garage - Attached
Garage Spaces 2.0
Pool Heated, Inground, Salt Chlorination
Community Features Sold As-Is
Utilities Available Septic, Well Water
Amenities Available Boating, Picnic Area
Waterfront No
Waterfront Description None
Water Access Desc Common Dock,Ramp,Water Available
View Other
Roof Type Metal
Present Use Sold As-Is
Parking Type 2+ Spaces, Driveway, Garage - Attached
Exposure North
Private Pool Yes
Building
Lot Description < 1/4 Acre, East of US-1, Paved Road
Story 1.00
Foundation CBS, Other
Construction Status Resale
Schools
Elementary Schools Port Salerno Elementary School
Middle Schools Murray Middle School
High Schools South Fork High School
Others
Pets Allowed Yes
HOA Fee Include 25.00
Senior Community No Hopa
Restrictions None
Security Features None
Acceptable Financing Cash, Conventional
Membership Fee Required No
Listing Terms Cash, Conventional
Financing Cash,Conventional
Read Less Info
Want to know what your home might be worth? Contact us for a FREE valuation!

Our team is ready to help you sell your home for the highest possible price ASAP
Get More Information







