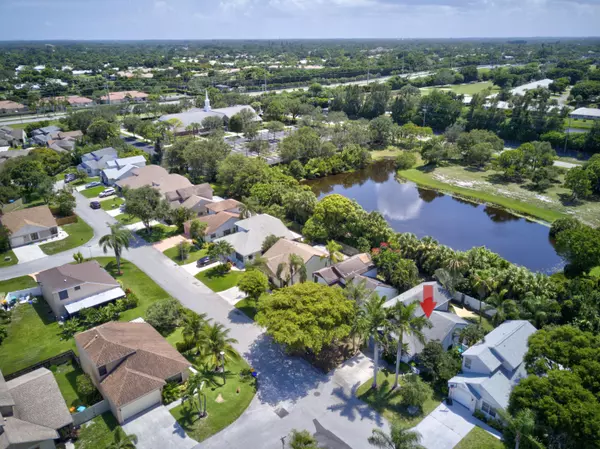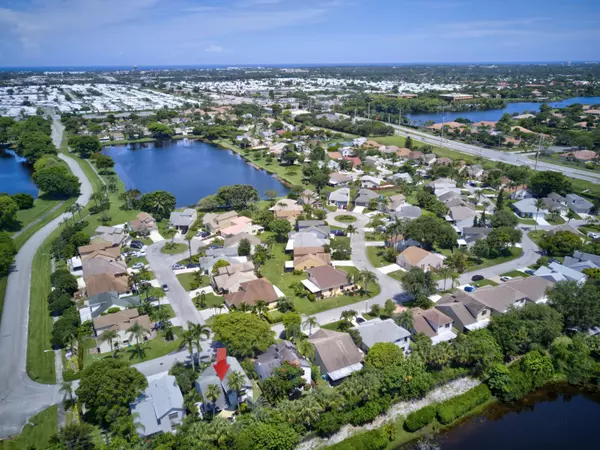Bought with Local Real Estate Co
$310,000
$309,900
For more information regarding the value of a property, please contact us for a free consultation.
4 Beds
2.1 Baths
1,600 SqFt
SOLD DATE : 07/30/2020
Key Details
Sold Price $310,000
Property Type Single Family Home
Sub Type Single Family Detached
Listing Status Sold
Purchase Type For Sale
Square Footage 1,600 sqft
Price per Sqft $193
Subdivision Lakes Of Tara
MLS Listing ID RX-10633646
Sold Date 07/30/20
Style Contemporary,Key West,Multi-Level
Bedrooms 4
Full Baths 2
Half Baths 1
Construction Status Resale
HOA Fees $75/mo
HOA Y/N Yes
Year Built 1991
Annual Tax Amount $2,019
Tax Year 3936
Property Description
UNBELIEVABLE OPPORTUNITY!!! Invited by volume ceilings and beautiful hardwood floors as you walk in, you will immediately appreciate the brand new kitchen fit for any chef loaded with upgrades and storage space. With large stark white cabinetry, trim work and granite countertops that includes an elevated bar top, the main living area and kitchen compliment each other perfectly to offer the perfect entertainment space for family or guests. The master bedroom suite is located conveniently downstairs offering an easy walk to the gourmet kitchen or to the private backyard oasis. Boasting nearly 2,000 square feet with every upgrade one could ask for, there is no doubt this could be perfect for any family, of nearly any size. CALL NOW AND SCHEDULE YOUR SHOWING BEFORE ITS TOO LATE!
Location
State FL
County Palm Beach
Area 4510
Zoning Res
Rooms
Other Rooms Family
Master Bath Mstr Bdrm - Ground, Separate Shower
Interior
Interior Features Pantry, Split Bedroom, Stack Bedrooms, Volume Ceiling, Walk-in Closet
Heating Central
Cooling Ceiling Fan, Central
Flooring Carpet, Wood Floor
Furnishings Unfurnished
Exterior
Exterior Feature Auto Sprinkler, Custom Lighting, Open Porch
Garage Driveway, Garage - Attached
Garage Spaces 1.0
Community Features Sold As-Is
Utilities Available Cable, Electric, Public Sewer, Public Water
Amenities Available Pool, Tennis
Waterfront No
Waterfront Description None
View Garden
Roof Type Other
Present Use Sold As-Is
Parking Type Driveway, Garage - Attached
Exposure East
Private Pool No
Building
Lot Description Public Road, Sidewalks
Story 2.00
Foundation CBS
Construction Status Resale
Others
Pets Allowed Yes
Senior Community No Hopa
Restrictions Buyer Approval,Lease OK
Acceptable Financing Cash, Conventional, FHA, VA
Membership Fee Required No
Listing Terms Cash, Conventional, FHA, VA
Financing Cash,Conventional,FHA,VA
Read Less Info
Want to know what your home might be worth? Contact us for a FREE valuation!

Our team is ready to help you sell your home for the highest possible price ASAP
Get More Information







