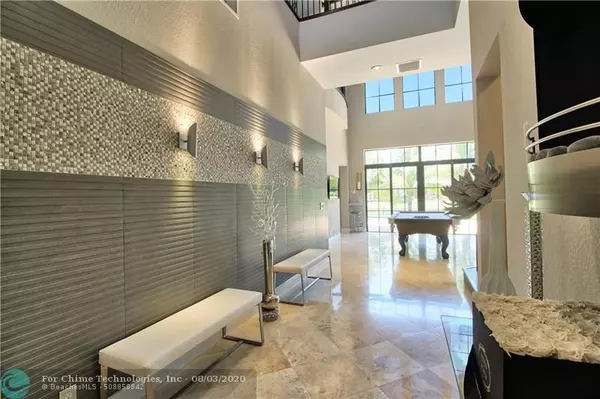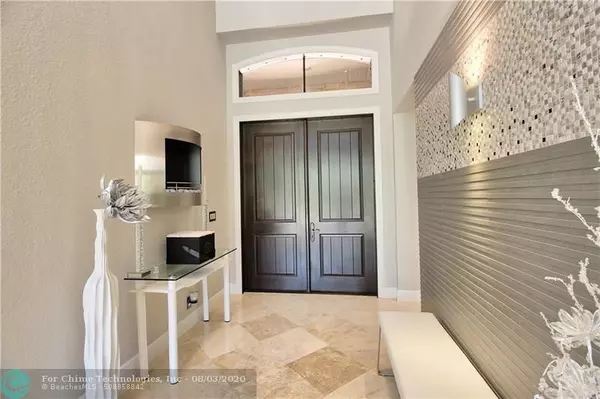$1,100,000
$1,249,000
11.9%For more information regarding the value of a property, please contact us for a free consultation.
5 Beds
4.5 Baths
4,604 SqFt
SOLD DATE : 09/18/2020
Key Details
Sold Price $1,100,000
Property Type Single Family Home
Sub Type Single
Listing Status Sold
Purchase Type For Sale
Square Footage 4,604 sqft
Price per Sqft $238
Subdivision Parkland Golf And Country
MLS Listing ID F10234456
Sold Date 09/18/20
Style WF/Pool/No Ocean Access
Bedrooms 5
Full Baths 4
Half Baths 1
Construction Status Resale
HOA Fees $305/qua
HOA Y/N Yes
Year Built 2006
Annual Tax Amount $12,001
Tax Year 2019
Lot Size 0.252 Acres
Property Description
This Parkland Golf San Savino model has been completely renovated from top to bottom with the most exquisite taste featuring a sleek and monochromatic design which many refer to as modern chic. The fully remodeled kitchen features tall solid wood cabinetry, quartz countertops, a butlers pantry, double islands, under cabinet lighting and brand new SS appliances, including new cook top, sink and disposal. Spectacular lighting features Italian glass pendants, beautiful sconces and gorgeous chandeliers throughout. NO carpet throughout entire home, full travertine first floor with full wood up, media room features cork flooring for sound resistance. Fully customized pool features sun shelf, travertine decking, water features and LED lighting and is paired with a phenomenal outdoor kitchen.
Location
State FL
County Broward County
Community Pgcc
Area North Broward 441 To Everglades (3611-3642)
Rooms
Bedroom Description At Least 1 Bedroom Ground Level,Master Bedroom Upstairs
Other Rooms Den/Library/Office, Media Room
Dining Room Eat-In Kitchen, Family/Dining Combination, Formal Dining
Interior
Interior Features First Floor Entry, Foyer Entry, Volume Ceilings, Walk-In Closets, Wet Bar
Heating Central Heat
Cooling Central Cooling
Flooring Marble Floors, Tile Floors, Wood Floors
Equipment Automatic Garage Door Opener, Central Vacuum, Electric Range, Electric Water Heater
Furnishings Unfurnished
Exterior
Exterior Feature Built-In Grill, Exterior Lighting, Fence, High Impact Doors, Patio
Garage Spaces 3.0
Pool Heated, Private Pool
Waterfront Yes
Waterfront Description Lake Front
Water Access Y
Water Access Desc None
View Lake
Roof Type Curved/S-Tile Roof
Private Pool No
Building
Lot Description 1/4 To Less Than 1/2 Acre Lot
Foundation Concrete Block Construction, Cbs Construction
Sewer Municipal Sewer
Water Municipal Water
Construction Status Resale
Schools
Elementary Schools Park Trails
Middle Schools Westglades
High Schools Stoneman;Dougls
Others
Pets Allowed Yes
HOA Fee Include 915
Senior Community No HOPA
Restrictions Ok To Lease
Acceptable Financing Cash, Conventional, FHA, VA
Membership Fee Required No
Listing Terms Cash, Conventional, FHA, VA
Special Listing Condition As Is
Pets Description Restrictions Or Possible Restrictions
Read Less Info
Want to know what your home might be worth? Contact us for a FREE valuation!

Our team is ready to help you sell your home for the highest possible price ASAP

Bought with Dezer Platinum Realty LLC
Get More Information







