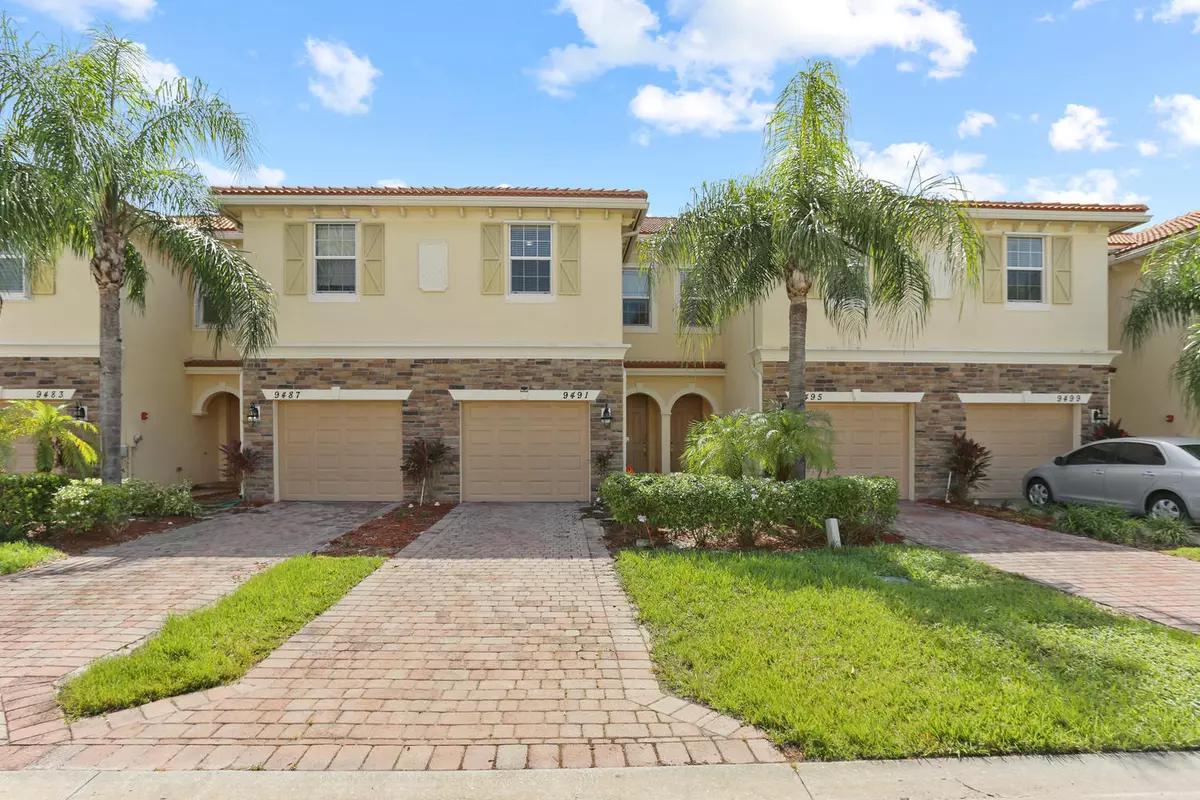Bought with Oceanfront Real Estate & Dev I
$219,000
$229,000
4.4%For more information regarding the value of a property, please contact us for a free consultation.
3 Beds
2.1 Baths
1,614 SqFt
SOLD DATE : 09/17/2020
Key Details
Sold Price $219,000
Property Type Townhouse
Sub Type Townhouse
Listing Status Sold
Purchase Type For Sale
Square Footage 1,614 sqft
Price per Sqft $135
Subdivision River Marina Phs 3 & 5
MLS Listing ID RX-10644302
Sold Date 09/17/20
Style < 4 Floors,Mediterranean
Bedrooms 3
Full Baths 2
Half Baths 1
Construction Status Resale
HOA Fees $112/mo
HOA Y/N Yes
Year Built 2015
Annual Tax Amount $2,615
Tax Year 2019
Lot Size 1,481 Sqft
Property Description
This beautifully kept home is located in a family friendly neighborhood minutes from everything including 95 and the turnpike. Home has high ceilings and rooms are spread out so there is plenty of room. This is one of the higher sq foot models. You definitely don't want to miss out on this incredible opportunity.
Location
State FL
County Martin
Community River Marina
Area 12 - Stuart - Southwest
Zoning R
Rooms
Other Rooms Great, Laundry-Util/Closet, Storage
Master Bath Dual Sinks, Mstr Bdrm - Upstairs, Separate Shower
Interior
Interior Features Built-in Shelves, Fire Sprinkler, Foyer, Pantry, Split Bedroom, Walk-in Closet
Heating Central, Electric
Cooling Central, Electric
Flooring Carpet, Ceramic Tile
Furnishings Unfurnished
Exterior
Exterior Feature Auto Sprinkler, Fence, Well Sprinkler
Garage 2+ Spaces, Driveway, Garage - Attached, Guest
Garage Spaces 1.0
Community Features Home Warranty, Survey
Utilities Available Cable, Electric, Public Sewer, Public Water, Underground
Amenities Available Cabana, Picnic Area, Pool, Sidewalks, Street Lights
Waterfront No
Waterfront Description None
Roof Type Barrel,Concrete Tile,S-Tile
Present Use Home Warranty,Survey
Parking Type 2+ Spaces, Driveway, Garage - Attached, Guest
Exposure West
Private Pool No
Building
Lot Description < 1/4 Acre, Interior Lot
Story 2.00
Unit Features Multi-Level
Foundation Block, CBS, Concrete
Unit Floor 9491
Construction Status Resale
Schools
Elementary Schools Crystal Lake Elementary School
Middle Schools Dr. David L. Anderson Middle School
High Schools South Fork High School
Others
Pets Allowed Yes
HOA Fee Include Common Areas,Lawn Care,Management Fees,Pool Service
Senior Community No Hopa
Restrictions Commercial Vehicles Prohibited,Lease OK w/Restrict
Acceptable Financing Cash, Conventional, FHA
Membership Fee Required No
Listing Terms Cash, Conventional, FHA
Financing Cash,Conventional,FHA
Pets Description 3+ Pets
Read Less Info
Want to know what your home might be worth? Contact us for a FREE valuation!

Our team is ready to help you sell your home for the highest possible price ASAP
Get More Information







